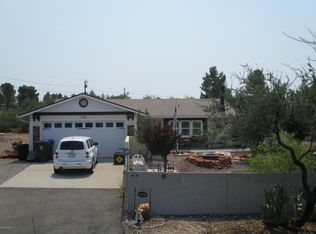This home is truly MOVE IN READY! This well located property has been remodeled and updated. It is a 3 bedroom 2 bath home with new floors, new appliances, new roof, new counters with new plumbing fixtures at most sinks. Freshly painted inside and out, new chain link fence. Located on a hillside parcel with long views toward Sedona. Close to Northern Arizona wine country. Only 30 minutes to the ''foody'' town of Cottonwood with major medical and shopping, 20 minutes to Sedona (village of Oak Creek) and 45 minutes from Flagstaff. Check out visual tour and the improvement list under the document tab.
This property is off market, which means it's not currently listed for sale or rent on Zillow. This may be different from what's available on other websites or public sources.
