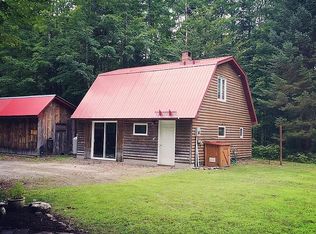Closed
Listed by:
Vanessa Welch,
Better Real Estate LLP 802-424-6691
Bought with: Tim Scott Real Estate
$365,000
4781 South Wheelock Road, Wheelock, VT 05851
3beds
1,736sqft
Single Family Residence
Built in 1990
2.33 Acres Lot
$366,700 Zestimate®
$210/sqft
$2,743 Estimated rent
Home value
$366,700
Estimated sales range
Not available
$2,743/mo
Zestimate® history
Loading...
Owner options
Explore your selling options
What's special
Calling all recreation enthusiasts! Looking for a move in ready home that can fit all your toys? Want to be able to soak in your own brook after a hot day out on the trails ? Do you often find yourself longing for a tavern in your home? Look no further. Not only does this property offer an oversized garage for all your sleds and ATVs, but there is a cozy tavern in the basement to gather in after a long day out on the trails - VAST/VASA access is just up the road. When summer arrives the wrap around deck is the place to hang, overlooking the brook and lovely yard with apple trees. The light and airy contemporary home welcomes you with a dramatic entryway and spiral staircase. A well thought out floor plan makes entertaining easy as can be. In addition to two guest rooms that share a full bath, there is a true primary bedroom with a large en suite 3/4 bath. The basement bar is warm and inviting with a live edge slab bartop and stone clad walls - a perfect space to unwind or get rowdy with your buddies. Around the corner from Chandler Pond Farm, berry picking, amish doughnuts and a farm stand will keep you from going hungry if you want to skip the store in the summer. Being a full time resident of Wheelock VT also has a perk for for qualified students - a free ride to Dartmouth College. Wheelock is close to Burke Mountain and Kingdom Trails for skiing and biking if you want to recreate sans motors. Braaaaap.
Zillow last checked: 8 hours ago
Listing updated: April 14, 2025 at 09:29am
Listed by:
Vanessa Welch,
Better Real Estate LLP 802-424-6691
Bought with:
Ben Reed
Tim Scott Real Estate
Source: PrimeMLS,MLS#: 5029879
Facts & features
Interior
Bedrooms & bathrooms
- Bedrooms: 3
- Bathrooms: 3
- Full bathrooms: 1
- 3/4 bathrooms: 1
- 1/2 bathrooms: 1
Heating
- Propane, Radiant Floor
Cooling
- None
Appliances
- Included: Gas Cooktop, Dishwasher, Dryer, Refrigerator, Washer
- Laundry: In Basement
Features
- Central Vacuum, Ceiling Fan(s), Kitchen Island, Kitchen/Dining, Primary BR w/ BA, Natural Light
- Flooring: Carpet, Hardwood, Parquet, Slate/Stone
- Windows: Blinds
- Basement: Bulkhead,Concrete,Interior Access,Exterior Entry,Interior Entry
Interior area
- Total structure area: 2,304
- Total interior livable area: 1,736 sqft
- Finished area above ground: 1,536
- Finished area below ground: 200
Property
Parking
- Total spaces: 2
- Parking features: Gravel
- Garage spaces: 2
Accessibility
- Accessibility features: 1st Floor 1/2 Bathroom, 1st Floor Hrd Surfce Flr, 1st Floor Low-Pile Carpet
Features
- Levels: Two
- Stories: 2
- Exterior features: Deck, Garden, Shed
- Waterfront features: Waterfront
- Body of water: South Wheelock Branch
- Frontage length: Water frontage: 498,Road frontage: 508
Lot
- Size: 2.33 Acres
- Features: Country Setting, Trail/Near Trail, Near Snowmobile Trails, Near ATV Trail
Details
- Additional structures: Outbuilding
- Parcel number: 74423710130
- Zoning description: none
- Other equipment: Standby Generator
Construction
Type & style
- Home type: SingleFamily
- Architectural style: Contemporary
- Property subtype: Single Family Residence
Materials
- Wood Frame
- Foundation: Poured Concrete
- Roof: Asphalt Shingle
Condition
- New construction: No
- Year built: 1990
Utilities & green energy
- Electric: 200+ Amp Service
- Sewer: 1000 Gallon
- Utilities for property: Satellite, Satellite Internet
Community & neighborhood
Security
- Security features: Carbon Monoxide Detector(s), Smoke Detector(s)
Location
- Region: Wheelock
Price history
| Date | Event | Price |
|---|---|---|
| 4/14/2025 | Sold | $365,000+1.7%$210/sqft |
Source: | ||
| 2/20/2025 | Listed for sale | $359,000+139.3%$207/sqft |
Source: | ||
| 5/30/2014 | Sold | $150,000-21.1%$86/sqft |
Source: Public Record Report a problem | ||
| 2/21/2014 | Listed for sale | $190,000$109/sqft |
Source: StoneCrest Properties #4337856 Report a problem | ||
Public tax history
| Year | Property taxes | Tax assessment |
|---|---|---|
| 2024 | -- | $171,900 |
| 2023 | -- | $171,900 |
| 2022 | -- | $171,900 +0.2% |
Find assessor info on the county website
Neighborhood: 05851
Nearby schools
GreatSchools rating
- 3/10Millers Run Usd #37Grades: PK-8Distance: 4.4 mi
Schools provided by the listing agent
- Elementary: Millers Run Elementary School
- Middle: Millers Run USD 37
- District: Kingdom East
Source: PrimeMLS. This data may not be complete. We recommend contacting the local school district to confirm school assignments for this home.
Get pre-qualified for a loan
At Zillow Home Loans, we can pre-qualify you in as little as 5 minutes with no impact to your credit score.An equal housing lender. NMLS #10287.
