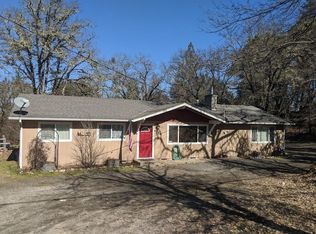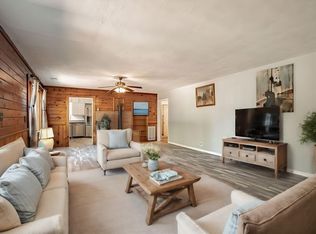Closed
$515,000
4782 Old Stage Rd, Central Pt, OR 97502
4beds
2baths
2,028sqft
Manufactured On Land, Manufactured Home
Built in 2003
2.84 Acres Lot
$-- Zestimate®
$254/sqft
$2,526 Estimated rent
Home value
Not available
Estimated sales range
Not available
$2,526/mo
Zestimate® history
Loading...
Owner options
Explore your selling options
What's special
Private property boasting an over 2,200 sq.ft. home, 4 bedrooms, bonus room, and huge shop! Living and family room. The family room has a wood burning stove for those chilly nights. The kitchen is open and has plenty of cabinets and counter space. There is tile in the kitchen. The primary bedroom has a walk-in closet and a large bathroom with a soaking tub and double vanities. There is a bonus room located off the primary bedroom that can be used as an office or nursery. Three large bedrooms are located on the other side of the split floor home. Circular driveway, you will notice a 2,100 sq.ft. (70x30) metal shop on its own electrical panel with 250 volt. Three roll up doors, two are 16'x8' and the other is 12'x10'. Gorgeous covered deck to relax and watch the wildlife! Solar power to reduce the power bill. Looking for country living and privacy, easy access to eateries, shopping, entertainment, lakes, rivers, and wineries? This is the place you would love to live.
Zillow last checked: 8 hours ago
Listing updated: October 17, 2025 at 02:13pm
Listed by:
RE/MAX Platinum 541-734-5500
Bought with:
John L. Scott Medford
Source: Oregon Datashare,MLS#: 220202458
Facts & features
Interior
Bedrooms & bathrooms
- Bedrooms: 4
- Bathrooms: 2
Heating
- Fireplace(s), Forced Air, Heat Pump
Cooling
- Central Air, Heat Pump
Appliances
- Included: Dishwasher, Oven, Range
Features
- Open Floorplan, Primary Downstairs, Shower/Tub Combo
- Flooring: Carpet, Laminate, Tile
- Windows: Vinyl Frames
- Has fireplace: No
- Common walls with other units/homes: No Common Walls
Interior area
- Total structure area: 2,028
- Total interior livable area: 2,028 sqft
Property
Parking
- Parking features: Asphalt, Driveway, Gated, RV Access/Parking, Workshop in Garage, Other
- Has uncovered spaces: Yes
Features
- Levels: One
- Stories: 1
- Patio & porch: Covered Deck, Patio
- Fencing: Fenced
- Has view: Yes
- View description: Mountain(s), Neighborhood, Territorial
Lot
- Size: 2.84 Acres
- Features: Garden, Native Plants
Details
- Additional structures: Shed(s), Other
- Parcel number: 1019791
- Zoning description: RR2.5
- Special conditions: Standard
- Horses can be raised: Yes
Construction
Type & style
- Home type: MobileManufactured
- Architectural style: Contemporary
- Property subtype: Manufactured On Land, Manufactured Home
Materials
- Foundation: Concrete Perimeter
- Roof: Composition
Condition
- New construction: No
- Year built: 2003
Utilities & green energy
- Sewer: Septic Tank
- Water: Well
Community & neighborhood
Security
- Security features: Carbon Monoxide Detector(s), Smoke Detector(s)
Location
- Region: Central Pt
Other
Other facts
- Body type: Triple Wide
- Listing terms: Cash,Conventional,FHA
Price history
| Date | Event | Price |
|---|---|---|
| 10/17/2025 | Sold | $515,000-4.6%$254/sqft |
Source: | ||
| 9/15/2025 | Pending sale | $539,900$266/sqft |
Source: | ||
| 9/3/2025 | Price change | $539,900-12.2%$266/sqft |
Source: | ||
| 5/23/2025 | Listed for sale | $614,900+2.5%$303/sqft |
Source: | ||
| 8/23/2023 | Listing removed | $599,900$296/sqft |
Source: | ||
Public tax history
| Year | Property taxes | Tax assessment |
|---|---|---|
| 2022 | -- | $68,180 +3% |
| 2021 | -- | $66,190 +6.1% |
| 2020 | -- | $62,390 |
Find assessor info on the county website
Neighborhood: 97502
Nearby schools
GreatSchools rating
- 4/10Patrick Elementary SchoolGrades: K-5Distance: 5.4 mi
- 5/10Hanby Middle SchoolGrades: 6-8Distance: 5.2 mi
- 3/10Crater Renaissance AcademyGrades: 9-12Distance: 2.8 mi

