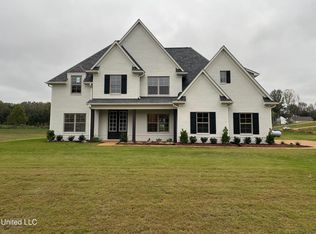Closed
Price Unknown
4782 Taylor Trl, Hernando, MS 38632
4beds
2,908sqft
Residential, Single Family Residence
Built in 2023
1.67 Acres Lot
$519,100 Zestimate®
$--/sqft
$3,511 Estimated rent
Home value
$519,100
$467,000 - $576,000
$3,511/mo
Zestimate® history
Loading...
Owner options
Explore your selling options
What's special
4.99% MORTGAGE - UP TO 6% CONCESSIONS!!! (Exceptions apply)
Welcome to this new home with a front covered porch, 4 bedrooms, 3.0 bathrooms situated on 1.76 acres. Entering through the double front doors into the entry way, you will notice the wood floors and will find a dining room on your left. The open floor concept includes the dining room, kitchen and family room. The large family room with ceiling fan, crown molding, shiplap over the fireplace. The kitchen has an island with pendant lights, granite countertops, built-in cooktop, oven, microwave, vent-a-hood, and a breakfast area at the rear. The rear door leads you to a covered patio overlooking the yard. The garage entrance has a hallway that leads to a bedroom, full bathroom, and laundry room. The primary bedroom has raised ceilings, ceiling fan, recessed lights, and the primary bathroom has a large shower, soaking tub, double vanity, and granite countertops. The upstairs is accessed at the front entry way with a staircase that has wrought iron railing. Upstairs there are 2 bedrooms and 1 bathroom and a game room. The room over the garage is a flex room that could be easily utilized as a bedroom or media room. The home is equipped with a residential fire sprinkler system along with many other custom features and is move in ready! Treadway Creek S/D now has C-spire and AT&T fiber internet!
Zillow last checked: 8 hours ago
Listing updated: April 28, 2025 at 09:19pm
Listed by:
McKeever Heun 901-210-9669,
Anton Realty & Appraisals
Bought with:
Pamelia Bryant, 16853
Dream Maker Realty
Source: MLS United,MLS#: 4096335
Facts & features
Interior
Bedrooms & bathrooms
- Bedrooms: 4
- Bathrooms: 3
- Full bathrooms: 3
Primary bedroom
- Description: Raised Ceiling, Ceiling Fan, Recessed Lights, Four Windows
- Level: First
Bedroom
- Description: Ceiling Fan
- Level: First
Bedroom
- Description: Ceiling Fan
- Level: Second
Bedroom
- Description: Ceiling Fan
- Level: Second
Primary bathroom
- Description: Double Vanity, Granite Countertops, Soaker Tub, Walk-In Shower
- Level: First
Bathroom
- Description: Tile Floor, Shower Is Tiled To Ceiling, Granite Countertop
- Level: First
Bathroom
- Description: Shower Is Tiled To Ceiling, Granite Countertop
- Level: Second
Bonus room
- Description: Bedroom Or Gameroom, Closet, Ceiling Fan
- Level: Second
Dining room
- Description: Crown Molding, Large Window, Smooth Ceiling
- Level: First
Family room
- Description: Shiplap, Ceiling Fan, Crown Molding
- Level: First
Kitchen
- Description: Island, Under Cabinet Lighting, Recessed And Pendent Lighting, Tile Backsplash, Granite Countertops
- Level: First
Laundry
- Description: Cabinets, Window
- Level: First
Heating
- Central, Propane
Cooling
- Central Air, Electric
Appliances
- Included: Cooktop, Dishwasher, Disposal, Gas Cooktop, Range Hood, Vented Exhaust Fan
- Laundry: Electric Dryer Hookup, Inside, Laundry Room, Lower Level, Main Level
Features
- Ceiling Fan(s), Crown Molding, Double Vanity, Entrance Foyer, Granite Counters, High Ceilings, High Speed Internet, Kitchen Island, Open Floorplan, Pantry, Primary Downstairs, Recessed Lighting, Soaking Tub, Tray Ceiling(s), Walk-In Closet(s)
- Flooring: Carpet, Ceramic Tile, Wood
- Doors: Double Entry, French Doors
- Windows: Double Pane Windows, Insulated Windows, Screens, Vinyl
- Has fireplace: Yes
- Fireplace features: Living Room
Interior area
- Total structure area: 2,908
- Total interior livable area: 2,908 sqft
Property
Parking
- Total spaces: 2
- Parking features: Attached, Driveway, Garage Door Opener, Garage Faces Side, Concrete
- Attached garage spaces: 2
- Has uncovered spaces: Yes
Features
- Levels: One and One Half
- Stories: 1
- Patio & porch: Patio, Porch, Rear Porch
- Exterior features: Rain Gutters
Lot
- Size: 1.67 Acres
- Dimensions: 201.55/204.61 x 354.45/366.12
- Features: Front Yard, Level, Open Lot
Details
- Parcel number: 3068270500004200
- Zoning description: Agriculture
Construction
Type & style
- Home type: SingleFamily
- Architectural style: Traditional
- Property subtype: Residential, Single Family Residence
Materials
- Brick, Siding
- Foundation: Slab
- Roof: Architectural Shingles
Condition
- New construction: Yes
- Year built: 2023
Utilities & green energy
- Sewer: Septic Tank
- Water: Well
- Utilities for property: Electricity Connected, Propane Connected, Water Connected
Community & neighborhood
Security
- Security features: Carbon Monoxide Detector(s), Fire Alarm, Fire Sprinkler System, Security System
Location
- Region: Hernando
- Subdivision: Treadway
HOA & financial
HOA
- Has HOA: Yes
- HOA fee: $200 annually
- Services included: Other
Price history
| Date | Event | Price |
|---|---|---|
| 4/17/2025 | Sold | -- |
Source: MLS United #4096335 | ||
| 3/22/2025 | Pending sale | $509,900$175/sqft |
Source: MLS United #4096335 | ||
| 11/9/2024 | Listed for sale | $509,900+2%$175/sqft |
Source: MLS United #4096335 | ||
| 10/10/2024 | Listing removed | $499,900-2.9%$172/sqft |
Source: MLS United #4050147 | ||
| 7/18/2024 | Price change | $514,900-1%$177/sqft |
Source: MLS United #4050147 | ||
Public tax history
Tax history is unavailable.
Neighborhood: 38632
Nearby schools
GreatSchools rating
- 10/10Lewisburg Primary SchoolGrades: PK-1Distance: 5.9 mi
- 9/10Lewisburg Middle SchoolGrades: 6-8Distance: 2.2 mi
- 9/10Lewisburg High SchoolGrades: 9-12Distance: 6.2 mi
Schools provided by the listing agent
- Elementary: Lewisburg
- Middle: Lewisburg Middle
- High: Lewisburg
Source: MLS United. This data may not be complete. We recommend contacting the local school district to confirm school assignments for this home.
Sell for more on Zillow
Get a free Zillow Showcase℠ listing and you could sell for .
$519,100
2% more+ $10,382
With Zillow Showcase(estimated)
$529,482