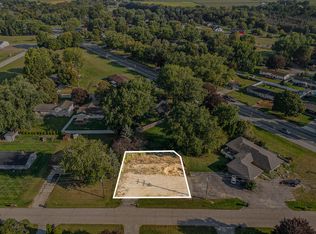Sold
$365,820
4783 Reimink Rd, Hamilton, MI 49419
4beds
2,023sqft
Single Family Residence
Built in 2025
0.43 Acres Lot
$371,800 Zestimate®
$181/sqft
$2,532 Estimated rent
Home value
$371,800
$323,000 - $424,000
$2,532/mo
Zestimate® history
Loading...
Owner options
Explore your selling options
What's special
Be the first to live in this brand new home in the highly desirable Hamilton School District! With over 2,000 sq ft of finished living space, this home features 4 bedrooms and 2 full baths. The main floor offers a bright, open-concept kitchen with stainless steel appliances, a large island/snack bar, and a walk-in pantry. Enjoy the vaulted living and dining area with easy-care laminate flooring and access to a spacious deck—perfect for entertaining. High-efficiency furnace and central A/C for year-round comfort. The finished lower level includes a generous family room, and the large two-stall garage is drywalled and ready for your needs. Come check this one out today! Full lot dimensions are 131.79x68.47x16.77x118.46x63.37x21.52x131.97
Zillow last checked: 8 hours ago
Listing updated: September 19, 2025 at 07:45am
Listed by:
Jerry L Nienhuis 616-886-0866,
Keller Williams Lakeshore,
Nicholas Schweihofer 616-566-4619,
Keller Williams Lakeshore
Bought with:
David K DeYoung, 6506043942
Coldwell Banker Woodland Schmidt
Source: MichRIC,MLS#: 25042579
Facts & features
Interior
Bedrooms & bathrooms
- Bedrooms: 4
- Bathrooms: 2
- Full bathrooms: 2
- Main level bedrooms: 2
Heating
- Forced Air
Cooling
- Central Air
Appliances
- Included: Dishwasher, Microwave, Oven, Range, Refrigerator
- Laundry: In Bathroom, Lower Level
Features
- Center Island, Pantry
- Flooring: Carpet, Laminate
- Windows: Insulated Windows
- Basement: Daylight
- Has fireplace: No
Interior area
- Total structure area: 2,023
- Total interior livable area: 2,023 sqft
- Finished area below ground: 0
Property
Parking
- Total spaces: 2
- Parking features: Attached
- Garage spaces: 2
Features
- Stories: 2
Lot
- Size: 0.43 Acres
- Dimensions: 131 x 68.47 x 16.77 x 118 x 63 x 21 x 131
Details
- Parcel number: 1857600801
Construction
Type & style
- Home type: SingleFamily
- Architectural style: Traditional
- Property subtype: Single Family Residence
Materials
- Vinyl Siding
- Roof: Composition
Condition
- New Construction
- New construction: Yes
- Year built: 2025
Details
- Builder name: Oakland Construction
Utilities & green energy
- Sewer: Septic Tank
- Water: Well
- Utilities for property: Cable Available
Community & neighborhood
Location
- Region: Hamilton
Other
Other facts
- Listing terms: Cash,FHA,VA Loan,Conventional
Price history
| Date | Event | Price |
|---|---|---|
| 9/19/2025 | Sold | $365,820+4.5%$181/sqft |
Source: | ||
| 8/25/2025 | Pending sale | $349,900$173/sqft |
Source: | ||
| 8/21/2025 | Listed for sale | $349,900$173/sqft |
Source: | ||
Public tax history
Tax history is unavailable.
Neighborhood: 49419
Nearby schools
GreatSchools rating
- 5/10Hamilton Middle SchoolGrades: 5-8Distance: 0.3 mi
- 6/10Hamilton High SchoolGrades: 9-12Distance: 0.7 mi
- 7/10Hamilton Elementary SchoolGrades: PK-4Distance: 1.1 mi
Get pre-qualified for a loan
At Zillow Home Loans, we can pre-qualify you in as little as 5 minutes with no impact to your credit score.An equal housing lender. NMLS #10287.
Sell with ease on Zillow
Get a Zillow Showcase℠ listing at no additional cost and you could sell for —faster.
$371,800
2% more+$7,436
With Zillow Showcase(estimated)$379,236
