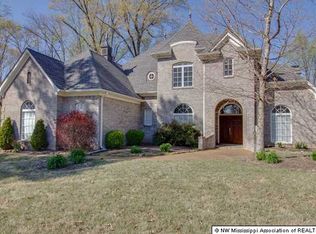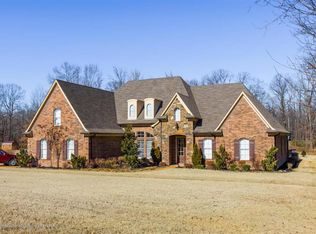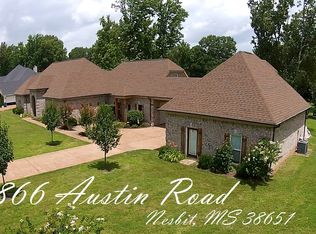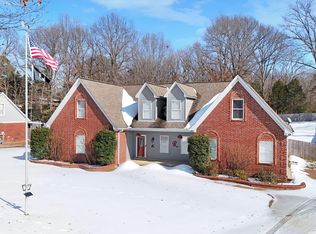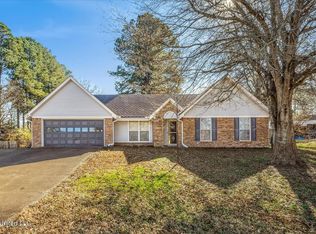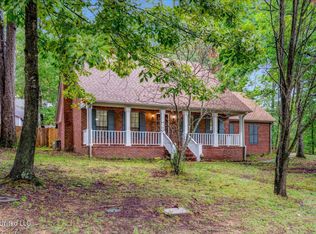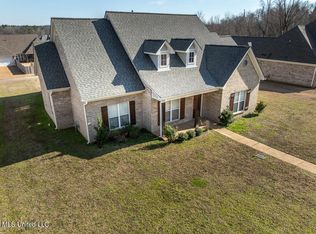Situated on a beautiful 2.4-acre lot in Nesbit, this spacious 4-bedroom home offers the perfect blend of comfort, functionality, and scenic views. With 2 full bathrooms and 2 half baths, this well-designed floor plan provides room for everyone.
The first level features a welcoming great room, a well-appointed kitchen, formal dining room, laundry room, and a private primary suite. A guest bedroom on the main level adds convenience and flexibility for visitors or a home office.
Upstairs, you'll find two additional bedrooms connected by a Jack-and-Jill bath, along with a large bonus room complete with a wet bar—ideal for entertaining, a game room, or media space. Enjoy peaceful views overlooking the backyard, pond, and barn, creating a serene country setting.
Additional highlights include a three-car garage and plenty of outdoor space to enjoy the privacy and charm of this picturesque property. This home offers country living with room to grow—don't miss this unique opportunity!
Pending
$290,000
4784 Austin Rd, Nesbit, MS 38651
4beds
3,885sqft
Est.:
Residential, Single Family Residence
Built in 2006
2.44 Acres Lot
$278,800 Zestimate®
$75/sqft
$-- HOA
What's special
- 24 days |
- 10,644 |
- 704 |
Likely to sell faster than
Zillow last checked: 8 hours ago
Listing updated: January 20, 2026 at 02:51pm
Listed by:
Ed Engelke 901-338-9814,
United Real Estate Mid-South 662-470-6058,
mu.rets.engelkec
Source: MLS United,MLS#: 4135727
Facts & features
Interior
Bedrooms & bathrooms
- Bedrooms: 4
- Bathrooms: 4
- Full bathrooms: 2
- 1/2 bathrooms: 2
Primary bedroom
- Description: 20x26
- Level: First
Bedroom
- Description: 13x14
- Level: First
Bedroom
- Description: 15x16
- Level: Second
Bedroom
- Description: 17x17
- Level: Second
Primary bathroom
- Description: 15x19
- Level: First
Bonus room
- Description: 30x40
- Level: Second
Dining room
- Description: 16x16
- Level: First
Great room
- Description: 23x37
- Level: First
Kitchen
- Description: 31x16
- Level: First
Heating
- Central, Electric, Fireplace(s)
Cooling
- Ceiling Fan(s), Central Air
Appliances
- Included: Dishwasher
- Laundry: Laundry Room
Features
- Beamed Ceilings, Cathedral Ceiling(s), Ceiling Fan(s), Granite Counters, Double Vanity, Breakfast Bar, Kitchen Island
- Flooring: Carpet, Ceramic Tile, Wood
- Doors: Dead Bolt Lock(s)
- Windows: Insulated Windows, Metal
- Has fireplace: Yes
- Fireplace features: Gas Log, Great Room
Interior area
- Total structure area: 3,885
- Total interior livable area: 3,885 sqft
Video & virtual tour
Property
Parking
- Total spaces: 3
- Parking features: Attached, Garage Faces Side, Concrete
- Attached garage spaces: 3
Features
- Levels: Two
- Stories: 2
- Exterior features: Balcony
Lot
- Size: 2.44 Acres
- Features: Few Trees, Sloped
Details
- Parcel number: 2083080200001500
Construction
Type & style
- Home type: SingleFamily
- Architectural style: Traditional
- Property subtype: Residential, Single Family Residence
Materials
- Brick
- Foundation: Slab
- Roof: Architectural Shingles
Condition
- New construction: No
- Year built: 2006
Utilities & green energy
- Sewer: Waste Treatment Plant
- Water: Public
- Utilities for property: Electricity Connected, Propane Connected, Sewer Connected, Water Connected
Community & HOA
Community
- Security: See Remarks
- Subdivision: Misty Oaks
Location
- Region: Nesbit
Financial & listing details
- Price per square foot: $75/sqft
- Tax assessed value: $269,958
- Annual tax amount: $2,851
- Date on market: 1/9/2026
- Electric utility on property: Yes
Estimated market value
$278,800
$265,000 - $293,000
$3,562/mo
Price history
Price history
| Date | Event | Price |
|---|---|---|
| 1/20/2026 | Pending sale | $290,000$75/sqft |
Source: MLS United #4135727 Report a problem | ||
| 1/9/2026 | Listed for sale | $290,000-13.7%$75/sqft |
Source: MLS United #4135727 Report a problem | ||
| 4/2/2018 | Sold | -- |
Source: MLS United #2311143 Report a problem | ||
| 12/4/2017 | Listed for sale | $335,900-2.6%$86/sqft |
Source: CRYE-LEIKE HERNANDO #311143 Report a problem | ||
| 10/23/2017 | Listing removed | $344,900$89/sqft |
Source: CRYE-LEIKE HERNANDO #311143 Report a problem | ||
Public tax history
Public tax history
| Year | Property taxes | Tax assessment |
|---|---|---|
| 2024 | $2,426 | $26,996 |
| 2023 | $2,426 | $26,996 |
| 2022 | $2,426 | $26,996 |
Find assessor info on the county website
BuyAbility℠ payment
Est. payment
$1,647/mo
Principal & interest
$1410
Property taxes
$135
Home insurance
$102
Climate risks
Neighborhood: 38651
Nearby schools
GreatSchools rating
- 3/10Horn Lake Intermediate SchoolGrades: 3-5Distance: 2.5 mi
- 3/10Horn Lake Middle SchoolGrades: 6-8Distance: 3 mi
- 5/10Horn Lake High SchoolGrades: 9-12Distance: 1.8 mi
Schools provided by the listing agent
- Elementary: Horn Lake
- Middle: Horn Lake
- High: Horn Lake
Source: MLS United. This data may not be complete. We recommend contacting the local school district to confirm school assignments for this home.
- Loading
