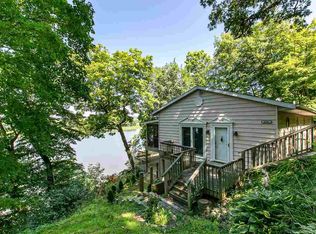Sold for $369,000
$369,000
4785 S River Rd, Hanover, IL 61041
3beds
2,550sqft
Single Family Residence
Built in 1990
2 Acres Lot
$386,200 Zestimate®
$145/sqft
$1,764 Estimated rent
Home value
$386,200
$363,000 - $409,000
$1,764/mo
Zestimate® history
Loading...
Owner options
Explore your selling options
What's special
Welcome to your riverside sanctuary! This stunning 3 bed, 2 bath home offers unparalleled views of the Mississippi River and its serene surroundings. With a boat launch to the river just a mile away and only 10 minutes to Chestnut Mountain, this property is the perfect escape for anyone looking to enjoy all of the outdoor activities the area has to offer. The property sits on 2 wooded acres with year-round southern views and seasonal western views and has had an extensive remodel, with new finishes throughout. The home boasts cathedral ceilings in the great room, as well as a wood-burning fireplace with limestone surround. The open kitchen has plenty of space for entertaining with quartz countertops and all new stainless steel appliances. From the kitchen, you can step out and enjoy the view from the large south-facing composite deck that includes a pergola and stone firepit and is reinforced and wired for a hot tub. There are two bedrooms (each with river facing balcony) and one bathroom on the main level, with an additional bedroom with private bathroom on the lower level, as well as a bonus room (with connected HVAC) that could make an excellent workshop or extra storage. The lower level also includes an additional family room with a large wood-burning fireplace and stone surround, and walk-out access. An attached one car garage and large laundry/utility room complete the indoor space. The property also features a spacious screened-in gazebo equipped with electricity, enhancing opportunities for outdoor entertaining, as well as a utility shed for storing your outdoor toys. Additional upgrades include all new electric, plumbing, water heater, floors, well-pump, roof, and more. Please note all measurements are approximate. Come check out this impressive property today.
Zillow last checked: 8 hours ago
Listing updated: May 08, 2024 at 07:08pm
Listed by:
Leah Holt 815-415-1113,
Dc Rise Real Estate
Bought with:
Leah Holt, 475209718
Dc Rise Real Estate
Source: NorthWest Illinois Alliance of REALTORS®,MLS#: 202401064
Facts & features
Interior
Bedrooms & bathrooms
- Bedrooms: 3
- Bathrooms: 2
- Full bathrooms: 2
- Main level bathrooms: 1
- Main level bedrooms: 2
Primary bedroom
- Level: Main
- Area: 163.33
- Dimensions: 14 x 11.67
Bedroom 2
- Level: Main
- Area: 151.67
- Dimensions: 13 x 11.67
Bedroom 3
- Level: Lower
- Area: 169
- Dimensions: 13 x 13
Family room
- Level: Lower
- Area: 333.5
- Dimensions: 29 x 11.5
Living room
- Level: Main
- Area: 376
- Dimensions: 23.5 x 16
Heating
- Propane
Cooling
- Central Air
Appliances
- Included: Disposal, Dishwasher, Microwave, Refrigerator, Stove/Cooktop, LP Gas Tank, LP Gas Water Heater
Features
- Ceiling-Vaults/Cathedral
- Basement: Full
- Number of fireplaces: 2
- Fireplace features: Wood Burning
Interior area
- Total structure area: 2,550
- Total interior livable area: 2,550 sqft
- Finished area above ground: 1,382
- Finished area below ground: 1,168
Property
Parking
- Total spaces: 1
- Parking features: Gravel
- Garage spaces: 1
Features
- Has view: Yes
- View description: River
- Has water view: Yes
- Water view: River
Lot
- Size: 2 Acres
- Features: Wooded
Details
- Parcel number: 1400022400
Construction
Type & style
- Home type: SingleFamily
- Architectural style: Ranch
- Property subtype: Single Family Residence
Materials
- Wood, Other
- Roof: Shingle
Condition
- Year built: 1990
Utilities & green energy
- Electric: Circuit Breakers
- Sewer: Septic Tank
- Water: Well
Community & neighborhood
Location
- Region: Hanover
- Subdivision: IL
Other
Other facts
- Price range: $369K - $369K
- Ownership: Fee Simple
Price history
| Date | Event | Price |
|---|---|---|
| 5/7/2024 | Sold | $369,000$145/sqft |
Source: | ||
| 3/20/2024 | Pending sale | $369,000$145/sqft |
Source: | ||
| 3/14/2024 | Listed for sale | $369,000$145/sqft |
Source: | ||
Public tax history
Tax history is unavailable.
Neighborhood: 61041
Nearby schools
GreatSchools rating
- 8/10River Ridge Elementary SchoolGrades: PK-5Distance: 6.9 mi
- 10/10River Ridge Middle SchoolGrades: 6-8Distance: 6.9 mi
- 6/10River Ridge High SchoolGrades: 9-12Distance: 6.9 mi
Schools provided by the listing agent
- Elementary: River Ridge
- Middle: River Ridge
- High: River Ridge
- District: River Ridge
Source: NorthWest Illinois Alliance of REALTORS®. This data may not be complete. We recommend contacting the local school district to confirm school assignments for this home.
Get pre-qualified for a loan
At Zillow Home Loans, we can pre-qualify you in as little as 5 minutes with no impact to your credit score.An equal housing lender. NMLS #10287.
