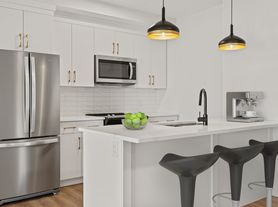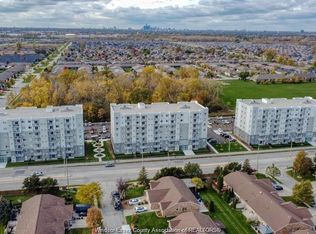Welcome to Trinity Gate-Montage,1.5-year-old luxury condo featuring the 1221sqft. Bianco model with 2 bedrooms and 2 bathrooms, located on the desirable 1st floor. Offers open-concept kitchen, dining, and living area with quartz countertops, premium flooring, tile in wet areas, and upgraded stainless steel appliances. Spacious primary suite with walk-in closet and ensuite, in-suite laundry. Building amenities include an inviting lobby, party room, outdoor covered pavilion, elevators, and ample visitor parking. Rent is 2300 plus utilities includes one parking space and exterior/grounds maintenance. Prime location near battery plant, Amazon, top schools, parks, trails, splash pad, shopping, restaurants, Hwy 401, airport, and bus stop. Zoned Talbot Trail Elementary / Massey Secondary. MINIMUM 1-YEAR LEASE. TENANTS WILL BE REQUIRED TO SUBMIT THE RENTAL APPLICATION AND PROVIDE FIRST AND LAST MONTH'S RENT, REFERENCE, CREDIT CHECK, EMPLOYMENT VERIFICATION.
Condo for rent
C$2,300/mo
4785 Walker Rd #102, Windsor, ON N9G 0E3
2beds
1,221sqft
Price may not include required fees and charges.
Condo
Available now
-- Pets
Central air
In unit laundry
-- Parking
Natural gas, forced air
What's special
Open-concept kitchenQuartz countertopsPremium flooringUpgraded stainless steel appliancesSpacious primary suiteWalk-in closetIn-suite laundry
- 14 days
- on Zillow |
- -- |
- -- |
Travel times
Looking to buy when your lease ends?
Consider a first-time homebuyer savings account designed to grow your down payment with up to a 6% match & 3.83% APY.
Facts & features
Interior
Bedrooms & bathrooms
- Bedrooms: 2
- Bathrooms: 2
- Full bathrooms: 2
Heating
- Natural Gas, Forced Air
Cooling
- Central Air
Appliances
- Included: Dishwasher, Dryer, Microwave, Refrigerator, Washer
- Laundry: In Unit
Features
- Elevator, Walk In Closet, Walk-In Closet(s)
- Flooring: Laminate
Interior area
- Total interior livable area: 1,221 sqft
Property
Features
- Exterior features: Acreage Info (Unknown), Designated Parking Spot Level 1: 1, Elevator, Flooring: Laminate, Gas Water Heater, Heating system: Forced Air, Heating system: Furnace, Heating: Gas, In Unit, Landscaped, Lot Features: Landscaped, Playground Nearby, Shopping Nearby, Acreage Info (Unknown), Open, Party Room, Paved Drive, Playground Nearby, Roof Type: Unknown, Security/Concierge, Shopping Nearby, Unassigned Visitor Parking, Walk In Closet, Walk-In Closet(s)
Construction
Type & style
- Home type: Condo
- Property subtype: Condo
Condition
- Year built: 2023
Community & HOA
Location
- Region: Windsor
Financial & listing details
- Lease term: Contact For Details
Price history
| Date | Event | Price |
|---|---|---|
| 9/19/2025 | Listed for rent | C$2,300C$2/sqft |
Source: | ||
Neighborhood: Roseland East
There are 4 available units in this apartment building

