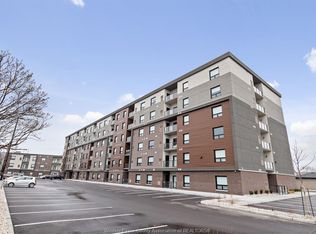Welcome to Trinity Gate Montage, a 1.5-year-old luxury condo featuring the 1,165 sq. ft. Avena II model with 2 bedrooms and 2 bathrooms, located on the desirable 5th floor. Offers open-concept kitchen, dining, and living area with quartz countertops, premium flooring, tile in wet areas, and upgraded stainless steel appliances. Spacious primary suite with walk-in closet and ensuite, in-suite laundry, balcony with glass railing. Building amenities include an inviting lobby, party room, outdoor covered pavilion, elevators, and ample visitor parking. Price includes water, water heater, one parking space, and exterior/grounds maintenance. Prime location near battery plant, Amazon, top schools, parks, trails, splash pad, shopping, restaurants, Hwy 401, airport, and bus stop. Zoned Talbot Trail Elementary / Massey Secondary.
Condo for rent
C$2,350/mo
4785 Walker Rd #506, Windsor, ON N9G 0E3
2beds
1,167sqft
Price may not include required fees and charges.
Condo
Available now
-- Pets
Central air
In unit laundry
-- Parking
Natural gas, forced air
What's special
Open-concept kitchenQuartz countertopsPremium flooringUpgraded stainless steel appliancesSpacious primary suiteWalk-in closetIn-suite laundry
- 1 day
- on Zillow |
- -- |
- -- |
Travel times
Add up to $600/yr to your down payment
Consider a first-time homebuyer savings account designed to grow your down payment with up to a 6% match & 4.15% APY.
Facts & features
Interior
Bedrooms & bathrooms
- Bedrooms: 2
- Bathrooms: 2
- Full bathrooms: 2
Heating
- Natural Gas, Forced Air
Cooling
- Central Air
Appliances
- Included: Dishwasher, Dryer, Microwave, Refrigerator, Washer
- Laundry: In Unit
Features
- Elevator, Walk In Closet, Walk-In Closet(s)
- Flooring: Laminate
Interior area
- Total interior livable area: 1,167 sqft
Property
Features
- Exterior features: Acreage Info (Unknown), Designated Parking Spot Level 1: 1, Elevator, Flooring: Laminate, Gas Water Heater, Heating system: Forced Air, Heating system: Furnace, Heating: Gas, In Unit, Landscaped, Lot Features: Landscaped, Playground Nearby, Shopping Nearby, Acreage Info (Unknown), Open, Party Room, Paved Drive, Playground Nearby, Roof Type: Unknown, Security/Concierge, Shopping Nearby, Walk In Closet, Walk-In Closet(s), Water included in rent
Construction
Type & style
- Home type: Condo
- Property subtype: Condo
Condition
- Year built: 2023
Utilities & green energy
- Utilities for property: Water
Community & HOA
Location
- Region: Windsor
Financial & listing details
- Lease term: Contact For Details
Price history
| Date | Event | Price |
|---|---|---|
| 8/14/2025 | Listed for rent | C$2,350C$2/sqft |
Source: | ||
Neighborhood: Roseland East
There are 3 available units in this apartment building
![[object Object]](https://photos.zillowstatic.com/fp/e9bd1cd8d0b0ae7d399739b7a634b364-p_i.jpg)
