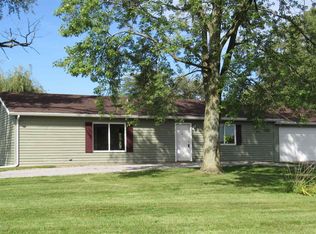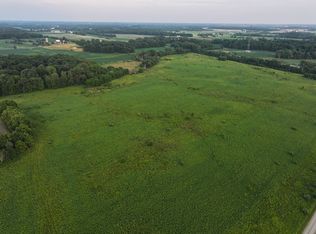Quiet 2.69 acres on County Road 61 with 1,512 square feet of well kept living space. This three bedroom home sets on a full, unfinished basement with loads of potential. A large master suite features soaking tub and separate walk-in shower, while a den off the living room could be used as an office or an additional living area. Built in 2014, a wonderful 24x32 detached garage provides plenty of space for vehicles, lawn mowers and other outdoor toys. Additionally, a 10x16 shed remains with the property, and a screened pavilion (with electrical outlet) is perfect for relaxing evening meals. Multiple apple and cherry trees are currently on the property, along with blueberry and blackberry bushes. A new metal roof was installed on the property in 2006. The propane tank is owned and all appliances, including washer and dryer, remain with the home.
This property is off market, which means it's not currently listed for sale or rent on Zillow. This may be different from what's available on other websites or public sources.

