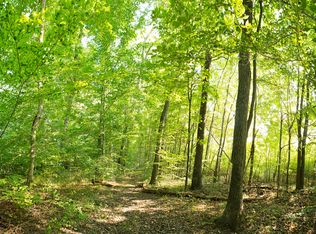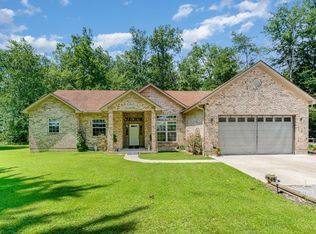Looking for peace, quiet, and privacy? Beautiful 4 acres of wooded bliss! Long time owners have maintained this home with care & pride. Unique open floor plan is great for entertaining. Bonus garage space is amazing & includes a workshop. Newer windows, hot water heater, and electric service!
This property is off market, which means it's not currently listed for sale or rent on Zillow. This may be different from what's available on other websites or public sources.

