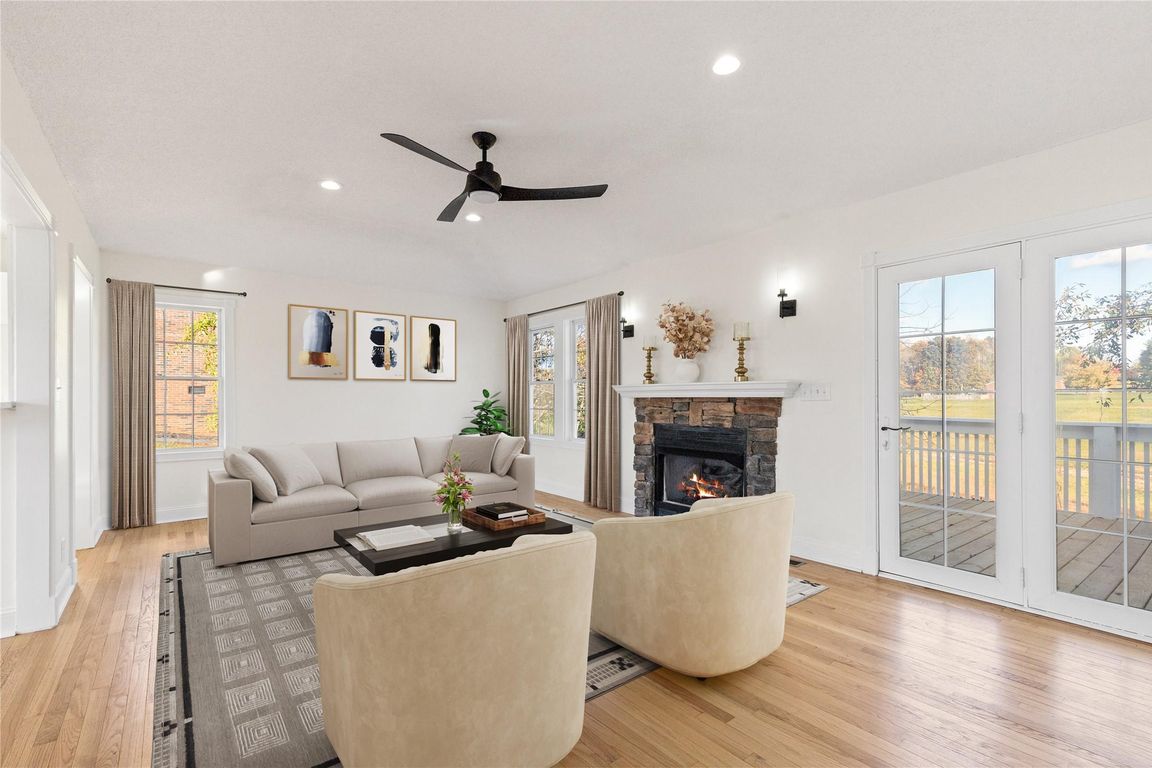
Active
$334,900
3beds
1,912sqft
4786 Thoreau Dr, Conover, NC 28613
3beds
1,912sqft
Single family residence
Built in 1999
0.38 Acres
2 Garage spaces
$175 price/sqft
What's special
Modern finishesSpacious basementCozy fireplaceCharming split-level homeRestored natural hardwood floorsBrand-new oversized deckNew roof
Welcome home to this beautifully renovated 3-bedroom, 2-bath residence in the highly sought-after Conover area—offering modern style, everyday comfort, and NO city taxes. Thoughtfully updated from top to bottom, this charming split-level home with a spacious basement is truly move-in ready. The main level features a warm and inviting living area ...
- 3 days |
- 433 |
- 34 |
Likely to sell faster than
Source: Canopy MLS as distributed by MLS GRID,MLS#: 4327557
Travel times
Living Room
Kitchen
Primary Bedroom
Zillow last checked: 8 hours ago
Listing updated: December 06, 2025 at 11:08am
Listing Provided by:
Hannah Fox hannah@pinnaclepropertygroupnc.com,
The Pinnacle Property Group NC
Source: Canopy MLS as distributed by MLS GRID,MLS#: 4327557
Facts & features
Interior
Bedrooms & bathrooms
- Bedrooms: 3
- Bathrooms: 2
- Full bathrooms: 2
- Main level bedrooms: 3
Primary bedroom
- Level: Main
Bedroom s
- Level: Main
Bedroom s
- Level: Main
Bathroom full
- Level: Main
Bathroom full
- Level: Main
Dining room
- Level: Main
Family room
- Level: Basement
Kitchen
- Level: Main
Laundry
- Level: Main
Living room
- Level: Main
Utility room
- Level: Basement
Heating
- Heat Pump
Cooling
- Central Air
Appliances
- Included: Dishwasher
- Laundry: Main Level
Features
- Storage, Walk-In Closet(s)
- Flooring: Carpet, Tile, Vinyl, Wood
- Doors: French Doors
- Basement: Basement Garage Door,Exterior Entry,Interior Entry
- Fireplace features: Family Room, Living Room, Propane, Other - See Remarks
Interior area
- Total structure area: 1,284
- Total interior livable area: 1,912 sqft
- Finished area above ground: 1,284
- Finished area below ground: 628
Video & virtual tour
Property
Parking
- Total spaces: 2
- Parking features: Basement, Garage on Main Level
- Garage spaces: 2
Features
- Levels: Multi/Split
Lot
- Size: 0.38 Acres
Details
- Parcel number: 3754172101640000
- Zoning: R-30
- Special conditions: Standard
Construction
Type & style
- Home type: SingleFamily
- Property subtype: Single Family Residence
Materials
- Stone, Vinyl
Condition
- New construction: No
- Year built: 1999
Utilities & green energy
- Sewer: Septic Installed
- Water: County Water
- Utilities for property: Propane, Underground Utilities
Community & HOA
Community
- Security: Smoke Detector(s)
- Subdivision: Swinging Bridge
Location
- Region: Conover
Financial & listing details
- Price per square foot: $175/sqft
- Tax assessed value: $240,200
- Annual tax amount: $1,104
- Date on market: 12/5/2025
- Cumulative days on market: 38 days
- Listing terms: Cash,Conventional,FHA,USDA Loan,VA Loan
- Road surface type: Concrete, Paved