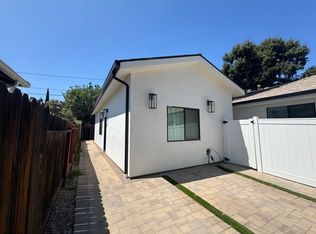Newly refreshed 1500 Square Foot 3 Bedroom+2 Bath Woodland Hills front house duplex offers the following:
Step into a large Living Room that includes a working gas fireplace and storage closet. This open concept floor plan offers central A/C and heat. The large Living Room flows seamlessly into a Dining Area and Spacious Kitchen fully appointed with a pantry and all appliances; stainless steel refrigerator, dishwasher, gas stove and microwave. Adjacent to the kitchen is a narrow outdoor space perfect for a small shed, plants or Barbeque. A long hallway leads to a Bathroom with shower over tub and two generously sized Bedrooms. There is also a laundry area inclusive of washer/dryer hookups and storage shelving. Continuing down the hallway is a Large Primary Bedroom with high ceilings, walk-in closet, ENSUITE bathroom with tub/shower combo and French Doors that open to a fully enclosed private, sunny Patio!
Dedicated PARKING under a 2-car carport and additional guest parking shared with back unit tenants.
Lovely residential neighborhood with local restaurants and shops. Close to Topanga Westfield Mall, The Village and a short trip to the beach!
Apartment for rent
$3,650/mo
4786 Topanga Canyon Blvd, Woodland Hills, CA 91364
3beds
2,238sqft
Price may not include required fees and charges.
Multifamily
Available now
Cats, small dogs OK
Central air
Gas dryer hookup laundry
4 Attached garage spaces parking
Fireplace
What's special
Working gas fireplaceHigh ceilingsOpen concept floor planDining areaStainless steel refrigeratorOutdoor spaceGenerously sized bedrooms
- --
- on Zillow |
- --
- views |
- --
- saves |
Travel times
Looking to buy when your lease ends?
Consider a first-time homebuyer savings account designed to grow your down payment with up to a 6% match & 4.15% APY.
Facts & features
Interior
Bedrooms & bathrooms
- Bedrooms: 3
- Bathrooms: 2
- Full bathrooms: 2
Heating
- Fireplace
Cooling
- Central Air
Appliances
- Laundry: Gas Dryer Hookup, Hookups, Inside, Washer Hookup
Features
- All Bedrooms Down, Walk In Closet
- Flooring: Tile
- Has fireplace: Yes
Interior area
- Total interior livable area: 2,238 sqft
Property
Parking
- Total spaces: 4
- Parking features: Assigned, Attached, Carport, Covered
- Has attached garage: Yes
- Has carport: Yes
- Details: Contact manager
Features
- Stories: 1
- Exterior features: Contact manager
Details
- Parcel number: 2171022068
Construction
Type & style
- Home type: MultiFamily
- Property subtype: MultiFamily
Condition
- Year built: 1948
Building
Management
- Pets allowed: Yes
Community & HOA
Location
- Region: Woodland Hills
Financial & listing details
- Lease term: 12 Months
Price history
| Date | Event | Price |
|---|---|---|
| 8/1/2025 | Listed for rent | $3,650-1.4%$2/sqft |
Source: CRMLS #SR25173397 | ||
| 7/22/2025 | Listing removed | $3,700$2/sqft |
Source: Zillow Rentals | ||
| 7/17/2025 | Price change | $3,700-2.6%$2/sqft |
Source: Zillow Rentals | ||
| 6/15/2025 | Price change | $3,800-4.9%$2/sqft |
Source: Zillow Rentals | ||
| 5/4/2025 | Price change | $3,995-0.1%$2/sqft |
Source: Zillow Rentals | ||
![[object Object]](https://photos.zillowstatic.com/fp/2fb02af1a7a01299c1c2195f68db6636-p_i.jpg)
