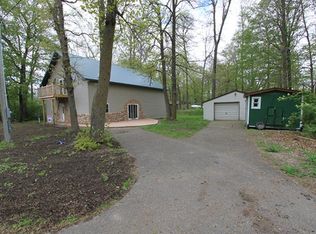Closed
Zestimate®
$179,400
47861 Xerxes Rd, Isle, MN 56342
2beds
538sqft
Single Family Residence
Built in 1970
1.12 Acres Lot
$179,400 Zestimate®
$333/sqft
$1,277 Estimated rent
Home value
$179,400
Estimated sales range
Not available
$1,277/mo
Zestimate® history
Loading...
Owner options
Explore your selling options
What's special
LOCATION LOCATION LOCATION!! Delightful seasonal cabin tucked right in the heart of highly desirable MilleLacs Lake "Hunters Point" - a nice place for you to make future memories with your family & friends! Exuding with charm, this move-in-ready cabin feels like that getaway "cabin in the woods," surrounded with that knotty pine "up north" cabin appeal, and is nestled in on a very private lot in a lakes area community just a moment or two from MilleLacs Lake! This main level living cabin offers pleasing kitchen/dining and living room space with easy-clean newer laminate flooring, and an electric fireplace that kicks out a tremendous amount of heat to take the chill out of those spring or fall nights, 2 darling bedrooms, entry porch and 1/2 bath. In addition, the 22x16 garage has been converted to offer as cute as can be recreational living space quarters, and includes a shower. Garage space also conveniently houses a washer/dryer. PLUS the one room 12x7 fish house on site adds even more living/recreational space with the same tongue & groove appeal. Everything is completed here...compliant mound septic (sized for a 4 bedroom home), current water test on file, surveyed. Sold mostly "turnkey" with a few items being removed by seller. SCI fiber optic internet. Dog kennels and carport included. Main cabin has 1/2 bath, garage recreational quarters is 1/4 bath houses a shower and sink.
Zillow last checked: 8 hours ago
Listing updated: October 02, 2025 at 12:38pm
Listed by:
Laurie Simonson 763-607-8409,
Sandelands Realty,
Edmund Simonson 218-670-0357
Bought with:
Laurie Simonson
Sandelands Realty
Source: NorthstarMLS as distributed by MLS GRID,MLS#: 6765175
Facts & features
Interior
Bedrooms & bathrooms
- Bedrooms: 2
- Bathrooms: 2
- 1/2 bathrooms: 1
- 1/4 bathrooms: 1
Bedroom 1
- Level: Main
- Area: 76 Square Feet
- Dimensions: 9'6x8
Bedroom 2
- Level: Main
- Area: 66 Square Feet
- Dimensions: 8x8'3
Kitchen
- Level: Main
- Area: 116.25 Square Feet
- Dimensions: 15'6x7'6
Living room
- Level: Main
- Area: 157.5 Square Feet
- Dimensions: 15x10'6
Mud room
- Level: Main
- Area: 38.5 Square Feet
- Dimensions: 7x5'6
Heating
- Other
Cooling
- Window Unit(s)
Appliances
- Included: Dryer, Range, Refrigerator, Washer
Features
- Basement: Crawl Space
- Has fireplace: No
- Fireplace features: Electric, Living Room
Interior area
- Total structure area: 538
- Total interior livable area: 538 sqft
- Finished area above ground: 538
- Finished area below ground: 0
Property
Parking
- Total spaces: 1
- Parking features: Detached
- Garage spaces: 1
- Details: Garage Dimensions (22x16)
Accessibility
- Accessibility features: None
Features
- Levels: One
- Stories: 1
Lot
- Size: 1.12 Acres
- Dimensions: 150 x 387 x 133 x 348
- Features: Many Trees
Details
- Additional structures: Other, Storage Shed
- Foundation area: 538
- Parcel number: 053610690
- Zoning description: Shoreline
Construction
Type & style
- Home type: SingleFamily
- Property subtype: Single Family Residence
Materials
- Log Siding, Metal Siding
- Roof: Asphalt
Condition
- Age of Property: 55
- New construction: No
- Year built: 1970
Utilities & green energy
- Electric: Circuit Breakers, Fuses, 100 Amp Service
- Gas: Electric, Propane
- Sewer: Mound Septic, Private Sewer, Septic System Compliant - Yes
- Water: Drilled, Private, Well
Community & neighborhood
Location
- Region: Isle
- Subdivision: Hunters Point
HOA & financial
HOA
- Has HOA: No
Other
Other facts
- Road surface type: Paved
Price history
| Date | Event | Price |
|---|---|---|
| 10/2/2025 | Sold | $179,400$333/sqft |
Source: | ||
| 9/15/2025 | Pending sale | $179,400$333/sqft |
Source: | ||
| 8/27/2025 | Price change | $179,400-0.3%$333/sqft |
Source: | ||
| 8/18/2025 | Price change | $179,900-5.3%$334/sqft |
Source: | ||
| 8/1/2025 | Listed for sale | $189,900$353/sqft |
Source: | ||
Public tax history
Tax history is unavailable.
Neighborhood: 56342
Nearby schools
GreatSchools rating
- 5/10Isle Elementary SchoolGrades: PK-6Distance: 8.2 mi
- 4/10Isle SecondaryGrades: 7-12Distance: 8.2 mi
Get a cash offer in 3 minutes
Find out how much your home could sell for in as little as 3 minutes with a no-obligation cash offer.
Estimated market value$179,400
Get a cash offer in 3 minutes
Find out how much your home could sell for in as little as 3 minutes with a no-obligation cash offer.
Estimated market value
$179,400
