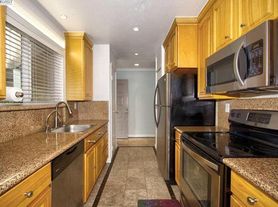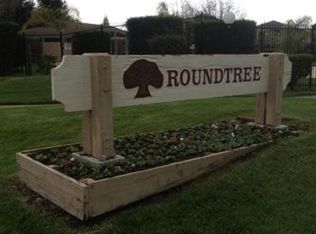The one you've been waiting for! It's our honor to present this meticulously upgraded 4-bedroom, 2-bathroom home situated on an expansive 8,030 sqft lot in Fremont's highly sought-after Warm Springs district.
Step inside to discover gleaming hardwood floors that flow throughout the home's 1,611 sqft of living space, complemented by custom built-in cabinetry that offers both style and function. The heart of this home is the fully renovated chef's kitchen, perfect for culinary exploration and equipped with a top-of-the-line Thermador range. Experience significant energy savings with a fully-owned solar system paired with a Tesla Powerwall, ensuring comfort and low energy costs year-round.
The private and expansive backyard is a true oasis, featuring mature fruit trees, a convenient storage shed, and plenty of room for any activity. With a large side yard and dedicated RV parking, this property offers unparalleled flexibility. The finished 2-car garage is an enthusiast's dream, boasting epoxy flooring, ample storage, and a built-in electric car charger.
Zoned for top-rated schools (Warm Springs Elementary, Horner Middle, and Irvington High) and offering excellent access to freeways and amenities, this home is a rare find. This move-in ready home is a must-see!
Renter is responsible for utilities (water, garbage, electric/gas). Security deposit (1 month rent) and 1st month rent due upon signing of lease. 1 year lease minimum.
House for rent
Accepts Zillow applications
$4,999/mo
47867 Wabana St, Fremont, CA 94539
4beds
1,611sqft
Price may not include required fees and charges.
Single family residence
Available now
No pets
Central air
In unit laundry
Attached garage parking
Forced air
What's special
Mature fruit treesDedicated rv parkingPrivate and expansive backyardEpoxy flooringGleaming hardwood floorsBuilt-in electric car chargerCustom built-in cabinetry
- 3 days
- on Zillow |
- -- |
- -- |
Travel times
Facts & features
Interior
Bedrooms & bathrooms
- Bedrooms: 4
- Bathrooms: 2
- Full bathrooms: 2
Heating
- Forced Air
Cooling
- Central Air
Appliances
- Included: Dishwasher, Dryer, Freezer, Microwave, Oven, Refrigerator, Washer
- Laundry: In Unit
Features
- Flooring: Hardwood, Tile
Interior area
- Total interior livable area: 1,611 sqft
Property
Parking
- Parking features: Attached, Off Street
- Has attached garage: Yes
- Details: Contact manager
Features
- Exterior features: Electric Vehicle Charging Station, Electricity not included in rent, Garbage not included in rent, Gas not included in rent, Heating system: Forced Air, Large private backyard, Solar panels, Storage shed, Tesla Powerwall, Thermador appliances, Water not included in rent
Details
- Parcel number: 519119739
Construction
Type & style
- Home type: SingleFamily
- Property subtype: Single Family Residence
Community & HOA
Location
- Region: Fremont
Financial & listing details
- Lease term: 1 Year
Price history
| Date | Event | Price |
|---|---|---|
| 10/1/2025 | Listed for rent | $4,999$3/sqft |
Source: Zillow Rentals | ||
| 4/3/2019 | Sold | $1,451,000+39.5%$901/sqft |
Source: Public Record | ||
| 6/23/2014 | Sold | $1,040,000+29%$646/sqft |
Source: Public Record | ||
| 1/18/2008 | Sold | $806,000+87.4%$500/sqft |
Source: Public Record | ||
| 2/20/2002 | Sold | $430,000$267/sqft |
Source: Public Record | ||

