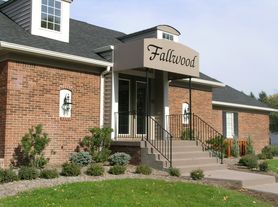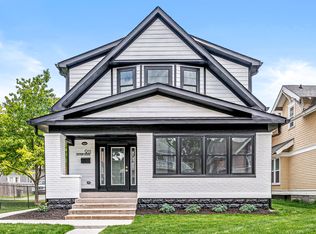Experience spacious living in this 5-bedroom, 3.0-bathroom pet-friendly home, offering 3,146 sq. ft. of comfort. The kitchen is equipped with stainless steel appliances, including a refrigerator, microwave, range oven, and dishwasher for all your culinary needs. Enjoy the convenience of window coverings and a ceiling fan for a cozy living environment. The fenced yard provides a great outdoor space, and the home includes a bathtub for relaxation. To view this inviting residence, schedule a tour today!
All Darwin Home rental properties are subject to the regulatory statutes of the state and/or local municipal codes as well as all homeowner association community rules, if applicable.
Photos are for representation purposes only and may not reflect all included amenities or appliances. Please inquire regarding a full list of included amenities and/or appliances.
Prices and special offers are valid for new residents only and are not guaranteed until the application fee has been paid. Additional fees may apply, including but not limited to a lease administration fee, an application fee, and pet fees (where applicable).
Before applying, please review our Application Qualifying Criteria and Pet Guidelines in our Leasing Help Center.
Darwin Homes proudly offers professional property management across 20+ markets, complete with 24/7 maintenance to ensure an exceptional resident experience.
CONSENT TO TEXT MESSAGING: By entering your mobile phone number, you expressly consent to receive text messages from Darwin Homes. Msg & Data rates may apply.
$55 Application Fee
$199 Move In Fee
House for rent
$2,200/mo
4787 Linton Ln, Indianapolis, IN 46226
5beds
3,146sqft
Price may not include required fees and charges.
Single family residence
Available now
Cats, dogs OK
Ceiling fan
-- Laundry
-- Parking
-- Heating
What's special
Fenced yardWindow coveringsCeiling fanSpacious living
- 4 days |
- -- |
- -- |
Travel times
Looking to buy when your lease ends?
Get a special Zillow offer on an account designed to grow your down payment. Save faster with up to a 6% match & an industry leading APY.
Offer exclusive to Foyer+; Terms apply. Details on landing page.
Facts & features
Interior
Bedrooms & bathrooms
- Bedrooms: 5
- Bathrooms: 3
- Full bathrooms: 3
Cooling
- Ceiling Fan
Appliances
- Included: Dishwasher, Microwave, Range Oven, Refrigerator
Features
- Ceiling Fan(s)
- Windows: Window Coverings
Interior area
- Total interior livable area: 3,146 sqft
Property
Parking
- Details: Contact manager
Features
- Exterior features: Bathtub, Lawn, Stainless steel appliances
- Fencing: Fenced Yard
Details
- Parcel number: 490709103076000800
Construction
Type & style
- Home type: SingleFamily
- Property subtype: Single Family Residence
Condition
- Year built: 1960
Community & HOA
Location
- Region: Indianapolis
Financial & listing details
- Lease term: Contact For Details
Price history
| Date | Event | Price |
|---|---|---|
| 10/24/2025 | Listed for rent | $2,200+0.7%$1/sqft |
Source: Zillow Rentals | ||
| 7/31/2025 | Listing removed | $2,185$1/sqft |
Source: Zillow Rentals | ||
| 7/29/2025 | Listed for rent | $2,185-0.9%$1/sqft |
Source: Zillow Rentals | ||
| 4/19/2023 | Listing removed | -- |
Source: Zillow Rentals | ||
| 4/14/2023 | Price change | $2,205-10%$1/sqft |
Source: Zillow Rentals | ||

