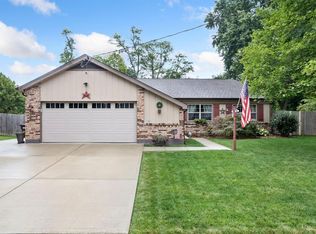Sold for $299,000
$299,000
4787 Timberknoll Rd, Cincinnati, OH 45244
3beds
1,566sqft
Single Family Residence
Built in 1975
10,018.8 Square Feet Lot
$304,500 Zestimate®
$191/sqft
$1,910 Estimated rent
Home value
$304,500
$280,000 - $332,000
$1,910/mo
Zestimate® history
Loading...
Owner options
Explore your selling options
What's special
Welcome home to this meticulously renovated Mid-Century Modern tri-level property, offering the perfect blend of modern upgrades and comfortable living. Step inside to discover brand new LVP flooring that flows seamlessly throughout, leading you to a gorgeous new kitchen boasting stainless steel appliances, a true chef's delight! Both bathrooms have been completely transformed, and a new stackable washer and dryer add to the home's convenience. Every wall has been freshly painted, complemented by new light fixtures and ceiling fans, creating a bright and inviting atmosphere. Exterior features include a spacious two-car garage and a private, fenced, level backyard, ideal for outdoor enjoyment. This move-in ready home is waiting for you!
Zillow last checked: 8 hours ago
Listing updated: October 17, 2025 at 11:54am
Listed by:
Pamela Farmer 513-324-1428,
Coldwell Banker Realty, Anders 513-474-5000
Bought with:
Nicole L Kibler, 2021002884
eXp Realty
Source: Cincy MLS,MLS#: 1851842 Originating MLS: Cincinnati Area Multiple Listing Service
Originating MLS: Cincinnati Area Multiple Listing Service

Facts & features
Interior
Bedrooms & bathrooms
- Bedrooms: 3
- Bathrooms: 2
- Full bathrooms: 2
Primary bedroom
- Features: Window Treatment
- Level: Second
- Area: 143
- Dimensions: 13 x 11
Bedroom 2
- Level: Second
- Area: 100
- Dimensions: 10 x 10
Bedroom 3
- Level: Second
- Area: 99
- Dimensions: 11 x 9
Bedroom 4
- Area: 0
- Dimensions: 0 x 0
Bedroom 5
- Area: 0
- Dimensions: 0 x 0
Primary bathroom
- Features: Tile Floor, Double Vanity, Tub w/Shower, Marb/Gran/Slate
Bathroom 1
- Features: Full
- Level: Second
Bathroom 2
- Features: Full
- Level: Lower
Dining room
- Area: 0
- Dimensions: 0 x 0
Family room
- Area: 0
- Dimensions: 0 x 0
Kitchen
- Features: Pantry, Solid Surface Ctr, Eat-in Kitchen, Vinyl Floor, Walkout, Window Treatment, Other
- Area: 220
- Dimensions: 20 x 11
Living room
- Features: Walkout, Window Treatment, Other
- Area: 280
- Dimensions: 20 x 14
Office
- Area: 0
- Dimensions: 0 x 0
Heating
- Electric
Cooling
- Central Air
Appliances
- Included: Dishwasher, Dryer, Disposal, Oven/Range, Refrigerator, Washer, Electric Water Heater
Features
- Ceiling Fan(s)
- Doors: Multi Panel Doors
- Windows: Bay/Bow, Double Hung, Vinyl
- Basement: Partial,Partially Finished,Walk-Out Access
- Attic: Storage
- Number of fireplaces: 1
- Fireplace features: Insert, Electric, Basement
Interior area
- Total structure area: 1,566
- Total interior livable area: 1,566 sqft
Property
Parking
- Total spaces: 2
- Parking features: On Street, Driveway, Garage Door Opener
- Attached garage spaces: 2
- Has uncovered spaces: Yes
Accessibility
- Accessibility features: No Accessibility Features
Features
- Patio & porch: Patio, Porch
- Fencing: Wood
Lot
- Size: 10,018 sqft
- Features: Less than .5 Acre
- Topography: Level
Details
- Parcel number: 414818B109
- Zoning description: Residential
- Other equipment: Sump Pump
Construction
Type & style
- Home type: SingleFamily
- Architectural style: Contemporary/Modern
- Property subtype: Single Family Residence
Materials
- Brick, Vinyl Siding
- Foundation: Block
- Roof: Shingle
Condition
- New construction: No
- Year built: 1975
Utilities & green energy
- Electric: 220 Volts
- Gas: None
- Sewer: Public Sewer
- Water: None
- Utilities for property: Cable Connected
Community & neighborhood
Security
- Security features: Smoke Alarm
Location
- Region: Cincinnati
HOA & financial
HOA
- Has HOA: No
Other
Other facts
- Listing terms: No Special Financing,Conventional
Price history
| Date | Event | Price |
|---|---|---|
| 10/17/2025 | Sold | $299,000-2%$191/sqft |
Source: | ||
| 9/15/2025 | Pending sale | $305,000$195/sqft |
Source: | ||
| 9/4/2025 | Price change | $305,000-6.2%$195/sqft |
Source: | ||
| 8/15/2025 | Listed for sale | $325,000+70.8%$208/sqft |
Source: | ||
| 3/3/2025 | Sold | $190,300+57.3%$122/sqft |
Source: | ||
Public tax history
| Year | Property taxes | Tax assessment |
|---|---|---|
| 2024 | $3,228 -1.1% | $73,820 |
| 2023 | $3,265 +19.1% | $73,820 +32.3% |
| 2022 | $2,741 -0.4% | $55,790 |
Find assessor info on the county website
Neighborhood: 45244
Nearby schools
GreatSchools rating
- NASummerside Elementary SchoolGrades: PK-5Distance: 0.8 mi
- 5/10West Clermont Middle SchoolGrades: 6-8Distance: 4.9 mi
- 6/10West Clermont High SchoolGrades: 9-12Distance: 4 mi
Get a cash offer in 3 minutes
Find out how much your home could sell for in as little as 3 minutes with a no-obligation cash offer.
Estimated market value$304,500
Get a cash offer in 3 minutes
Find out how much your home could sell for in as little as 3 minutes with a no-obligation cash offer.
Estimated market value
$304,500
