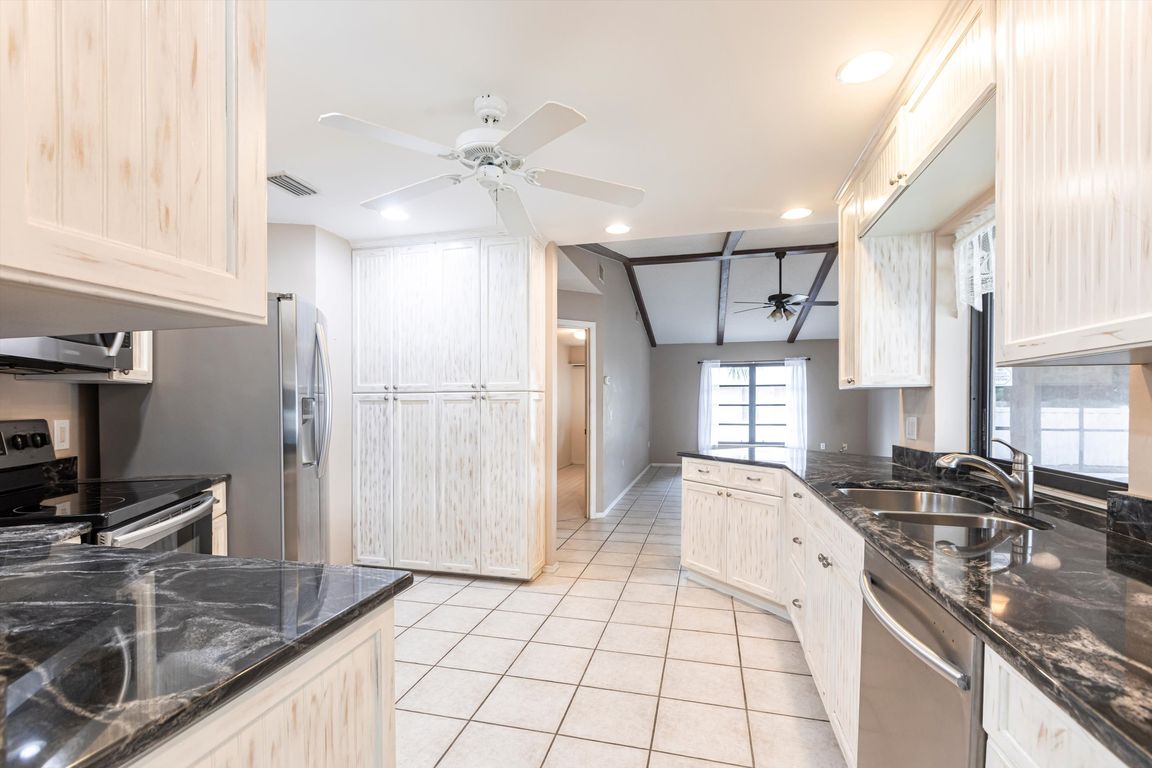
PendingPrice cut: $16K (6/4)
$334,000
3beds
1,986sqft
4788 Abadan St, North Port, FL 34287
3beds
1,986sqft
Single family residence
Built in 1989
1,986 sqft
2 Attached garage spaces
$168 price/sqft
What's special
Shaker-style cabinetsCovered lanaiBreakfast barGuest bedroomsEn-suite bathroomGranite countertopsCozy breakfast nook
Under contract-accepting backup offers. Welcome to this nicely maintained 3-bedroom, 2-bathroom pool home with a 2-car garage, offering 1,986 square feet of inviting living space—perfect for families and individuals alike. Step through the screened front entry into a welcoming foyer that opens to a spacious living and dining area, highlighted by ...
- 102 days
- on Zillow |
- 476 |
- 21 |
Source: Stellar MLS,MLS#: C7509816 Originating MLS: Port Charlotte
Originating MLS: Port Charlotte
Travel times
Kitchen
Family Room
Dining Room
Zillow last checked: 7 hours ago
Listing updated: August 04, 2025 at 08:19am
Listing Provided by:
Deb Hanson 941-681-6402,
MARINA PARK REALTY LLC 941-205-0888
Source: Stellar MLS,MLS#: C7509816 Originating MLS: Port Charlotte
Originating MLS: Port Charlotte

Facts & features
Interior
Bedrooms & bathrooms
- Bedrooms: 3
- Bathrooms: 2
- Full bathrooms: 2
Rooms
- Room types: Family Room
Primary bedroom
- Features: Walk-In Closet(s)
- Level: First
- Area: 195 Square Feet
- Dimensions: 15x13
Bedroom 2
- Features: Walk-In Closet(s)
- Level: First
- Area: 182 Square Feet
- Dimensions: 14x13
Bedroom 3
- Features: Walk-In Closet(s)
- Level: First
- Area: 168 Square Feet
- Dimensions: 14x12
Dining room
- Level: First
- Area: 121 Square Feet
- Dimensions: 11x11
Family room
- Level: First
- Area: 312 Square Feet
- Dimensions: 24x13
Foyer
- Level: First
- Area: 63 Square Feet
- Dimensions: 9x7
Kitchen
- Level: First
- Area: 180 Square Feet
- Dimensions: 15x12
Laundry
- Level: First
- Area: 95 Square Feet
- Dimensions: 19x5
Living room
- Level: First
- Area: 266 Square Feet
- Dimensions: 19x14
Heating
- Central, Electric
Cooling
- Central Air
Appliances
- Included: Dishwasher, Dryer, Electric Water Heater, Microwave, Range, Refrigerator, Washer
- Laundry: Electric Dryer Hookup, Inside, Laundry Room, Washer Hookup
Features
- Cathedral Ceiling(s), Ceiling Fan(s), High Ceilings, Kitchen/Family Room Combo, Living Room/Dining Room Combo, Primary Bedroom Main Floor, Split Bedroom, Vaulted Ceiling(s), Walk-In Closet(s)
- Flooring: Carpet, Ceramic Tile
- Doors: Sliding Doors
- Has fireplace: No
Interior area
- Total structure area: 2,967
- Total interior livable area: 1,986 sqft
Video & virtual tour
Property
Parking
- Total spaces: 2
- Parking features: Driveway, Garage Door Opener
- Attached garage spaces: 2
- Has uncovered spaces: Yes
Features
- Levels: One
- Stories: 1
- Patio & porch: Covered, Screened
- Exterior features: Rain Gutters
- Has private pool: Yes
- Pool features: Gunite, In Ground, Screen Enclosure
- Has view: Yes
- View description: Pool
Lot
- Size: 1,986 Square Feet
- Dimensions: 80 x 125
- Features: Cleared, Landscaped, Near Golf Course
Details
- Parcel number: 1001127206
- Zoning: RSF2
- Special conditions: None
Construction
Type & style
- Home type: SingleFamily
- Architectural style: Florida,Ranch
- Property subtype: Single Family Residence
Materials
- Block, Stucco
- Foundation: Slab
- Roof: Shingle
Condition
- New construction: No
- Year built: 1989
Utilities & green energy
- Sewer: Septic Tank
- Water: Public
- Utilities for property: Cable Available, Cable Connected, Electricity Available, Electricity Connected
Community & HOA
Community
- Features: None
- Subdivision: COUNTRY CLUB RIDGE
HOA
- Has HOA: No
- Pet fee: $0 monthly
Location
- Region: North Port
Financial & listing details
- Price per square foot: $168/sqft
- Tax assessed value: $319,400
- Annual tax amount: $2,129
- Date on market: 5/13/2025
- Listing terms: Cash,Conventional,FHA,VA Loan
- Ownership: Fee Simple
- Total actual rent: 0
- Electric utility on property: Yes
- Road surface type: Paved