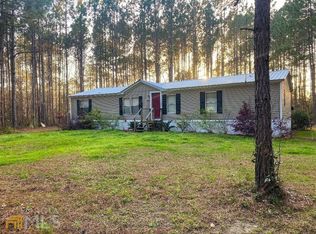Beautiful country home nestled in the trees! Lovingly renovated 3 bed, 2 bath home on gorgeous 1.61 acre park-like setting! Home includes spacious great room, bright cheerful kitchen w/ loads of cabinetry, separate family room or optional formal DR with wood burning fireplace, master suite w/ upgraded LVP flooring & large walk-in closet, master bath features double sink, large soaking tub & separate 48" shower, two generous guest rooms w/ new LVP floors. Fabulous back deck overlooking treed back lawn. Updates include new METAL ROOF, new LVP flooring, freshly painted throughout, laminate wood in all common areas, new shrubbery surrounding exterior. Located off peaceful private drive in the SEB SCHOOLS! Convenient to I-16, Statesboro and Pooler!
This property is off market, which means it's not currently listed for sale or rent on Zillow. This may be different from what's available on other websites or public sources.
