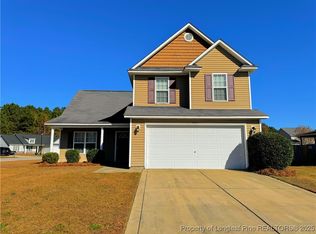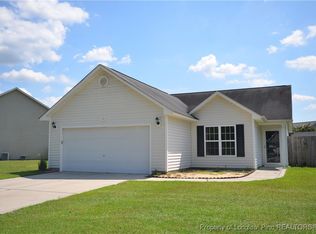Sold for $274,800 on 12/09/25
Zestimate®
$274,800
479 Broad Dr, Raeford, NC 28376
4beds
1,707sqft
Single Family Residence
Built in 2010
8,712 Square Feet Lot
$274,800 Zestimate®
$161/sqft
$1,870 Estimated rent
Home value
$274,800
$261,000 - $289,000
$1,870/mo
Zestimate® history
Loading...
Owner options
Explore your selling options
What's special
Move-in Ready! $5,000 Buyer Incentives/closing costs with an acceptable offer. This beautifully updated 4-bedroom home offers brand new interior paint, new luxury vinyl plank flooring, new carpet, and new appliances — everything is ready for you to move in and enjoy! The main floor features durable LVP flooring and a spacious family room with an electric fireplace. The eat-in kitchen includes a pantry with views of the backyard.
Upstairs, the large primary suite boasts a walk-in closet, dual vanity, and a garden tub/shower combo. Three additional spacious bedrooms and a full bath complete the second floor. Enjoy outdoor living with a large privacy-fenced backyard, covered back porch, playground, and a storage shed. The neighborhood features a community park, picnic shelter, and open green space perfect for kids to play and explore. It is conveniently located just minutes from Ft. Bragg, shopping, and dining!
Zillow last checked: 8 hours ago
Listing updated: December 10, 2025 at 10:08am
Listed by:
GRULLON TEAM POWERED BY COLDWELL BANKER ADVANTAGE,
COLDWELL BANKER ADVANTAGE - FAYETTEVILLE
Bought with:
JAMIN SAMPSON, 337958
EXP REALTY LLC
Source: LPRMLS,MLS#: 745079 Originating MLS: Longleaf Pine Realtors
Originating MLS: Longleaf Pine Realtors
Facts & features
Interior
Bedrooms & bathrooms
- Bedrooms: 4
- Bathrooms: 3
- Full bathrooms: 2
- 1/2 bathrooms: 1
Heating
- Heat Pump
Cooling
- Central Air, Electric
Appliances
- Included: Dishwasher, Disposal, Microwave, Range, Refrigerator
- Laundry: Washer Hookup, Dryer Hookup, Main Level, In Unit
Features
- Ceiling Fan(s), Double Vanity, Entrance Foyer, Eat-in Kitchen, Pantry, Walk-In Closet(s)
- Flooring: Carpet, Luxury Vinyl Plank, Vinyl
- Windows: Insulated Windows
- Number of fireplaces: 1
- Fireplace features: Electric, Factory Built
Interior area
- Total interior livable area: 1,707 sqft
Property
Parking
- Total spaces: 1
- Parking features: Attached, Garage
- Attached garage spaces: 1
Features
- Levels: Two
- Stories: 2
- Patio & porch: Covered, Front Porch, Patio, Porch
- Exterior features: Fence, Playground, Porch, Storage
- Fencing: Back Yard,Privacy
Lot
- Size: 8,712 sqft
- Features: < 1/4 Acre, Level
- Topography: Level
Details
- Parcel number: 694441001147
- Special conditions: Standard
Construction
Type & style
- Home type: SingleFamily
- Architectural style: Two Story
- Property subtype: Single Family Residence
Materials
- Vinyl Siding
- Foundation: Slab
Condition
- Good Condition
- New construction: No
- Year built: 2010
Utilities & green energy
- Sewer: County Sewer
- Water: Public
Community & neighborhood
Location
- Region: Raeford
- Subdivision: Riverbrooke
HOA & financial
HOA
- Has HOA: Yes
- HOA fee: $160 annually
- Association name: Block & Associates Realty
Other
Other facts
- Listing terms: Cash,New Loan
- Ownership: More than a year
Price history
| Date | Event | Price |
|---|---|---|
| 12/9/2025 | Sold | $274,800$161/sqft |
Source: | ||
| 11/8/2025 | Pending sale | $274,800$161/sqft |
Source: | ||
| 10/7/2025 | Price change | $274,8000%$161/sqft |
Source: | ||
| 9/20/2025 | Listed for sale | $274,900$161/sqft |
Source: | ||
| 8/15/2025 | Pending sale | $274,900$161/sqft |
Source: | ||
Public tax history
| Year | Property taxes | Tax assessment |
|---|---|---|
| 2024 | $1,640 | $181,970 |
| 2023 | $1,640 | $181,970 |
| 2022 | $1,640 +16.6% | $181,970 +21.2% |
Find assessor info on the county website
Neighborhood: 28376
Nearby schools
GreatSchools rating
- 6/10Scurlock ElementaryGrades: PK-5Distance: 0.8 mi
- 6/10West Hoke MiddleGrades: 6-8Distance: 3.4 mi
- 10/10Sandhoke Early College High SchoolGrades: 9-12Distance: 1 mi
Schools provided by the listing agent
- Middle: West Hoke Middle School
- High: Hoke County High School
Source: LPRMLS. This data may not be complete. We recommend contacting the local school district to confirm school assignments for this home.

Get pre-qualified for a loan
At Zillow Home Loans, we can pre-qualify you in as little as 5 minutes with no impact to your credit score.An equal housing lender. NMLS #10287.
Sell for more on Zillow
Get a free Zillow Showcase℠ listing and you could sell for .
$274,800
2% more+ $5,496
With Zillow Showcase(estimated)
$280,296
