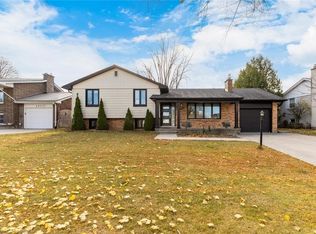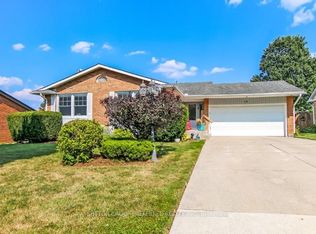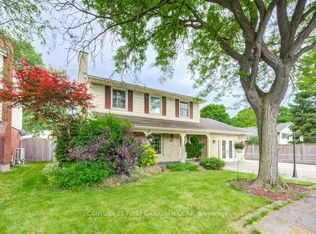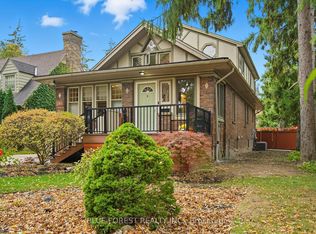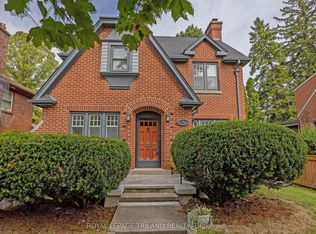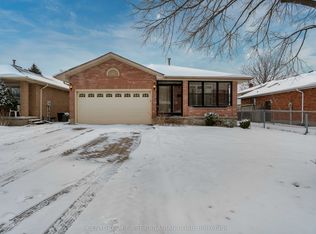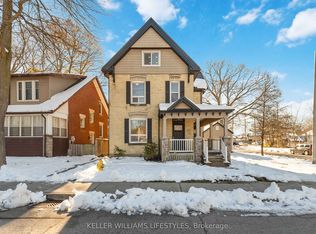Spacious and full of possibilities, this large two-storey home offers 5+1 bedrooms and sits on a mature, tree-lined lot in a highly convenient central location, close to LHSC, Victoria Campus, schools, parks, transit, and major amenities. The updated kitchen is designed for everyday living and entertaining, opening to generous principal rooms that include a formal dining room, a family room with a fireplace and walkout to the deck, and a bright living room perfect for gatherings. A main floor office provides the ideal work-from-home space. The expansive primary suite features cathedral ceilings, a private balcony, and a 4-piece ensuite. Two bedrooms also feature private ensuites, plus there is a shared 4-piece bath upstairs for bedrooms four and five, offering outstanding flexibility for family or guests. The lower level adds even more value with a newly finished bedroom, a sleek 3-piece bath, a rec room, an exercise space, and plenty of storage. With four full bathrooms in total, a double garage, parking for up to eight vehicles, and both a family room and a living room, this home is built for versatility. Recent upgrades include two natural gas furnaces, dual central air units, and the newly finished basement spaces. Outside, the expansive deck overlooks a private, treed yard, a perfect backdrop for entertaining or quiet mornings. A rare opportunity to enjoy a large, well-maintained home in a private, sought-after location that is close to everything.
For sale
C$919,888
479 Huntingdon Dr, London, ON N6C 4H9
6beds
5baths
Single Family Residence
Built in ----
-- sqft lot
$-- Zestimate®
C$--/sqft
C$-- HOA
What's special
Mature tree-lined lotUpdated kitchenFormal dining roomMain floor officeExpansive primary suiteCathedral ceilingsPrivate balcony
- 93 days |
- 43 |
- 2 |
Zillow last checked: 8 hours ago
Listing updated: October 21, 2025 at 09:01am
Listed by:
KELLER WILLIAMS LIFESTYLES
Source: TRREB,MLS®#: X12390427 Originating MLS®#: London and St. Thomas Association of REALTORS
Originating MLS®#: London and St. Thomas Association of REALTORS
Facts & features
Interior
Bedrooms & bathrooms
- Bedrooms: 6
- Bathrooms: 5
Heating
- Forced Air, Gas
Cooling
- Central Air
Appliances
- Included: Water Heater
Features
- Basement: Full,Finished
- Has fireplace: Yes
- Fireplace features: Family Room, Natural Gas, Living Room
Interior area
- Living area range: 3000-3500 null
Video & virtual tour
Property
Parking
- Total spaces: 8
- Parking features: Private Double, Other
- Has garage: Yes
Features
- Stories: 2
- Patio & porch: Deck
- Pool features: None
- Waterfront features: None
Lot
- Features: Irregular Lot, Hospital, Public Transit
- Topography: Dry,Flat
Details
- Parcel number: 084680008
- Other equipment: Sump Pump
Construction
Type & style
- Home type: SingleFamily
- Property subtype: Single Family Residence
- Attached to another structure: Yes
Materials
- Vinyl Siding, Brick
- Foundation: Poured Concrete
- Roof: Asphalt Shingle
Utilities & green energy
- Sewer: Sewer
Community & HOA
Community
- Security: Alarm System, Carbon Monoxide Detector(s), Smoke Detector(s)
Location
- Region: London
Financial & listing details
- Tax assessed value: C$393,000
- Annual tax amount: C$6,182
- Date on market: 9/9/2025
KELLER WILLIAMS LIFESTYLES
By pressing Contact Agent, you agree that the real estate professional identified above may call/text you about your search, which may involve use of automated means and pre-recorded/artificial voices. You don't need to consent as a condition of buying any property, goods, or services. Message/data rates may apply. You also agree to our Terms of Use. Zillow does not endorse any real estate professionals. We may share information about your recent and future site activity with your agent to help them understand what you're looking for in a home.
Price history
Price history
Price history is unavailable.
Public tax history
Public tax history
Tax history is unavailable.Climate risks
Neighborhood: Highland
Nearby schools
GreatSchools rating
No schools nearby
We couldn't find any schools near this home.
- Loading
