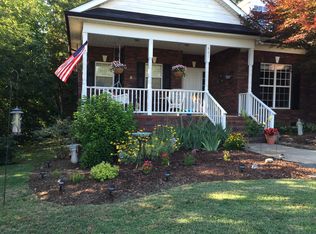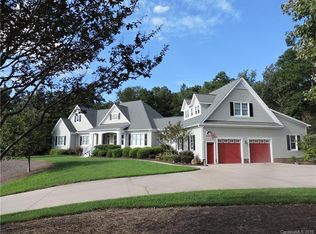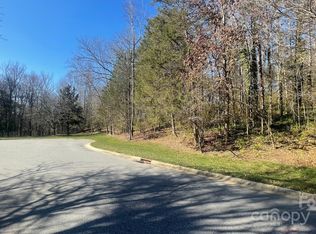Absolutely gorgeous custom 5BR/4.5BTH full brick home in Haddington East! Fantastic cul-de-sac lot backing to woods. Oversized 3 car side load garage. All brick wired outbuilding. Great flow inside the home. Main level- office/den with French doors, large dining room, great room w/ fireplace & custom built in shelving, fantastic kitchen w/custom granite, 42" cabinets, newer stainless appliances, 5 burner gas cooktop. Upper- large owner's suite w/ tray ceiling, large owner's bath w/ large soaking tub, walk in shower. Spacious secondary bedrooms & bathrooms. Basement- large family room/rec room, bed & full bath, wonderful work shop! This is a very well built home featuring Superior Wall construction. Lots of natural light. Huge well constructed rear deck overlooking private backyard. Simply nothing like it in this price point!
This property is off market, which means it's not currently listed for sale or rent on Zillow. This may be different from what's available on other websites or public sources.


