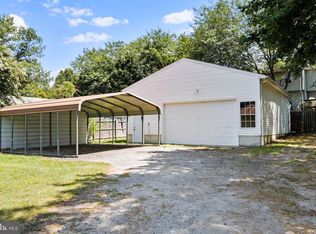Sold for $55,000
$55,000
479 N Patuxent Rd, Odenton, MD 21113
4beds
2,128sqft
Single Family Residence
Built in 1994
10,744 Square Feet Lot
$508,600 Zestimate®
$26/sqft
$3,232 Estimated rent
Home value
$508,600
$473,000 - $549,000
$3,232/mo
Zestimate® history
Loading...
Owner options
Explore your selling options
What's special
Rare. 2024 modern styled, turnkey, remodeled rancher starting under $500k! With an open floor plan, 2 car garage, lux finishes, sizable lot, and a bonus sun room with tall ceilings. This home offers over 2200 finished sq/ft of single floor luxury living. 4 beds and 2 luxury bathrooms, offer plenty of room for your friends & family. Tons of natural light and recessed LED lighting throughout. The luxurious kitchen has been customized for your pleasure with ceramic tile floors, granite counter tops, custom back splash, custom white cabinets and new appliances. Dining table area and breakfast nook, eat in kitchen offered. The laundry room is also conveniently located on the backside of the kitchen with space to fold clothes or store items. The spacious main bedroom suite has an attached large bathroom with split dual vanity access, custom led mirrors, and roof skylight for plenty of natural light. The bonus sun room has plenty of space to enjoy some rays or host a party. The home uses wood core water resistant luxury laminate flooring as the main flooring option. The HVAC and water heater have been fully serviced, and work like new. This property also offers a rare detached full 2 car garage! Plenty of parking space on the long driveway, and yard for all of your vehicles. Great location, close to Odenton Station, Rt-32, Ft. Mead, Marc train and more. Conventional, FHA , VA, Maryland Mortgage program - 0% down financing most welcome. Home warranty available. Sold as is.
Zillow last checked: 8 hours ago
Listing updated: October 30, 2024 at 04:38am
Listed by:
Drew. Wilkerson 301-412-7502,
Taylor Properties
Bought with:
Leslie Shafer, 0225204786
Omnia Real Estate LLC
Source: Bright MLS,MLS#: MDAA2091072
Facts & features
Interior
Bedrooms & bathrooms
- Bedrooms: 4
- Bathrooms: 2
- Full bathrooms: 2
- Main level bathrooms: 2
- Main level bedrooms: 4
Basement
- Area: 0
Heating
- Heat Pump, Electric
Cooling
- Central Air, Electric
Appliances
- Included: Electric Water Heater
Features
- Breakfast Area, Dining Area
- Windows: Skylight(s)
- Has basement: No
- Has fireplace: No
Interior area
- Total structure area: 2,128
- Total interior livable area: 2,128 sqft
- Finished area above ground: 2,128
- Finished area below ground: 0
Property
Parking
- Total spaces: 2
- Parking features: Covered, Garage Faces Front, Detached
- Garage spaces: 2
Accessibility
- Accessibility features: Accessible Doors, Accessible Hallway(s)
Features
- Levels: One
- Stories: 1
- Pool features: None
Lot
- Size: 10,744 sqft
Details
- Additional structures: Above Grade, Below Grade
- Parcel number: 020400001853805
- Zoning: R2
- Special conditions: Standard
Construction
Type & style
- Home type: SingleFamily
- Architectural style: Ranch/Rambler
- Property subtype: Single Family Residence
Materials
- Advanced Framing, Vinyl Siding
- Foundation: Concrete Perimeter, Crawl Space
Condition
- New construction: No
- Year built: 1994
- Major remodel year: 2024
Utilities & green energy
- Sewer: Public Sewer
- Water: Public
Community & neighborhood
Location
- Region: Odenton
- Subdivision: None Available
Other
Other facts
- Listing agreement: Exclusive Agency
- Listing terms: Cash,Conventional,FHA,VA Loan,Other
- Ownership: Fee Simple
Price history
| Date | Event | Price |
|---|---|---|
| 4/7/2025 | Sold | $55,000-89%$26/sqft |
Source: Public Record Report a problem | ||
| 10/30/2024 | Sold | $500,000+0%$235/sqft |
Source: | ||
| 10/4/2024 | Contingent | $499,900$235/sqft |
Source: | ||
| 10/2/2024 | Listed for sale | $499,900$235/sqft |
Source: | ||
| 9/3/2024 | Listing removed | $499,900$235/sqft |
Source: | ||
Public tax history
| Year | Property taxes | Tax assessment |
|---|---|---|
| 2025 | -- | $121,900 +1.7% |
| 2024 | $1,312 +2% | $119,833 +1.8% |
| 2023 | $1,286 +6.4% | $117,767 +1.8% |
Find assessor info on the county website
Neighborhood: 21113
Nearby schools
GreatSchools rating
- 6/10Odenton Elementary SchoolGrades: PK-5Distance: 0.6 mi
- 9/10Arundel Middle SchoolGrades: 6-8Distance: 1.3 mi
- 8/10Arundel High SchoolGrades: 9-12Distance: 1.5 mi
Schools provided by the listing agent
- District: Anne Arundel County Public Schools
Source: Bright MLS. This data may not be complete. We recommend contacting the local school district to confirm school assignments for this home.
Get a cash offer in 3 minutes
Find out how much your home could sell for in as little as 3 minutes with a no-obligation cash offer.
Estimated market value$508,600
Get a cash offer in 3 minutes
Find out how much your home could sell for in as little as 3 minutes with a no-obligation cash offer.
Estimated market value
$508,600
