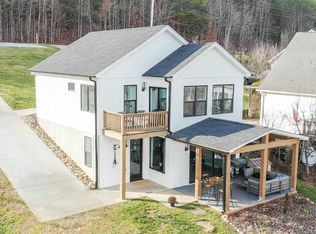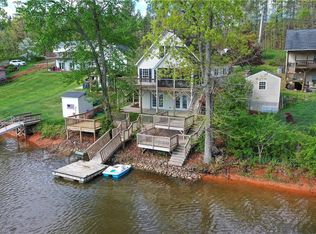Sold for $640,000
$640,000
479 Riverside Dr, Lexington, NC 27292
3beds
1,786sqft
Stick/Site Built, Residential, Single Family Residence
Built in 2023
0.26 Acres Lot
$635,900 Zestimate®
$--/sqft
$1,871 Estimated rent
Home value
$635,900
$591,000 - $687,000
$1,871/mo
Zestimate® history
Loading...
Owner options
Explore your selling options
What's special
Just in time for the warmer weather ahead- Come and fall in love with your own piece of paradise at High Rock Lake! Completely stunning, BRAND NEW, home that was crafted with no detail spared. Featuring 3 bedrooms and 2.5 bathrooms, remarkable quartz countertops, stainless steel appliances, and beautiful LVP flooring throughout! Additional special features: EACH bedroom has deck access that offers breathtaking views and floor to ceiling glass doors. BRAND NEW dock has been ordered, permitted, and is on the way! Contact Listing Agent for more information and details! The impeccable craftsmanship is truly evident in from the moment you step foot inside. Riverside Drive is the ideal location to make this house a forever home or vacation oasis!
Zillow last checked: 8 hours ago
Listing updated: April 11, 2024 at 09:01am
Listed by:
Maria Chrysson 919-368-2331,
R&B Legacy Group
Bought with:
Lauren Dykhoff, 284415
Triad Roots Realty
Source: Triad MLS,MLS#: 1131954 Originating MLS: Winston-Salem
Originating MLS: Winston-Salem
Facts & features
Interior
Bedrooms & bathrooms
- Bedrooms: 3
- Bathrooms: 3
- Full bathrooms: 2
- 1/2 bathrooms: 1
- Main level bathrooms: 2
Primary bedroom
- Level: Main
- Dimensions: 13.08 x 11.5
Bedroom 2
- Level: Main
- Dimensions: 11.33 x 10.25
Bedroom 3
- Level: Main
- Dimensions: 10.25 x 9
Den
- Level: Basement
- Dimensions: 13.33 x 8.67
Dining room
- Level: Basement
- Dimensions: 13.33 x 8.67
Kitchen
- Level: Basement
- Dimensions: 13.25 x 12.42
Laundry
- Level: Main
- Dimensions: 5.25 x 3.67
Living room
- Level: Main
- Dimensions: 20 x 10.08
Heating
- Heat Pump, Electric
Cooling
- Central Air
Appliances
- Included: Electric Water Heater
Features
- Flooring: Vinyl
- Basement: Finished, Basement
- Has fireplace: No
Interior area
- Total structure area: 1,786
- Total interior livable area: 1,786 sqft
- Finished area above ground: 946
- Finished area below ground: 840
Property
Parking
- Parking features: Driveway
- Has uncovered spaces: Yes
Features
- Levels: One
- Stories: 1
- Pool features: None
- Waterfront features: Lake Front
Lot
- Size: 0.26 Acres
- Dimensions: 175 x 75 x 149 x 12 x 66
Details
- Parcel number: 06027D0000041000
- Zoning: RS
- Special conditions: Owner Sale
Construction
Type & style
- Home type: SingleFamily
- Property subtype: Stick/Site Built, Residential, Single Family Residence
Materials
- Aluminum Siding, Vinyl Siding
Condition
- New Construction
- New construction: Yes
- Year built: 2023
Utilities & green energy
- Sewer: Septic Tank
- Water: Public
Community & neighborhood
Location
- Region: Lexington
Other
Other facts
- Listing agreement: Exclusive Right To Sell
- Listing terms: Conventional,FHA
Price history
| Date | Event | Price |
|---|---|---|
| 3/27/2024 | Sold | $640,000-4.5% |
Source: | ||
| 2/14/2024 | Pending sale | $669,900 |
Source: | ||
| 2/2/2024 | Listed for sale | $669,900+272.2% |
Source: | ||
| 4/25/2023 | Sold | $180,000+38.5%$101/sqft |
Source: Public Record Report a problem | ||
| 9/21/2007 | Sold | $130,000$73/sqft |
Source: Public Record Report a problem | ||
Public tax history
| Year | Property taxes | Tax assessment |
|---|---|---|
| 2025 | $2,040 | $304,500 |
| 2024 | $2,040 +125.6% | $304,500 +125.6% |
| 2023 | $905 | $135,000 |
Find assessor info on the county website
Neighborhood: 27292
Nearby schools
GreatSchools rating
- 9/10Southwood ElementaryGrades: PK-5Distance: 3.6 mi
- 8/10Central Davidson MiddleGrades: 6-8Distance: 5.8 mi
- 3/10Central Davidson HighGrades: 9-12Distance: 5.9 mi

Get pre-qualified for a loan
At Zillow Home Loans, we can pre-qualify you in as little as 5 minutes with no impact to your credit score.An equal housing lender. NMLS #10287.

