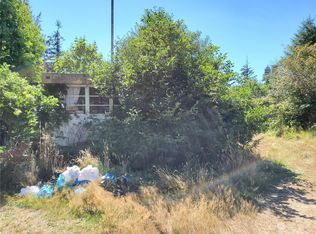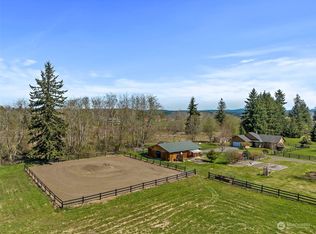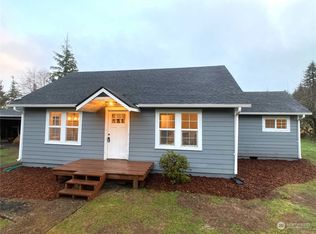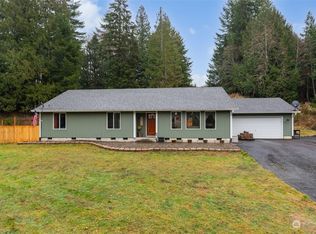Sold
Listed by:
Tonya York,
RE/MAX Northwest
Bought with: Dream Weavers Inc.
$720,000
479 South Bank Road, Elma, WA 98541
4beds
2,838sqft
Single Family Residence
Built in 1972
11.44 Acres Lot
$708,500 Zestimate®
$254/sqft
$2,894 Estimated rent
Home value
$708,500
$546,000 - $921,000
$2,894/mo
Zestimate® history
Loading...
Owner options
Explore your selling options
What's special
Experience endless recreation w/this spacious home, offering 4 BR + an office w/closet, & 2.5 baths. Situated on over 11 acres, this property boasts approximately 1000 ft of Chehalis River frontage. Recent updates include new flooring, trim, paint, windows, a refreshed fireplace, & a fully remodeled kitchen. Enjoy peace of mind with no need for flood insurance as the home is safely elevated above the river. The property features a 45x95 sports court & provides over 500 sqft of bonus space above the garage, perfect for a game room, crafts, a private office, or an additional BR. The living & dining rooms are separated by a double fireplace, adding warmth & charm. Nestled in a serene country setting, this home is just a short 5-min to town.
Zillow last checked: 8 hours ago
Listing updated: January 12, 2025 at 04:03am
Listed by:
Tonya York,
RE/MAX Northwest
Bought with:
Larry Weaver, 13381
Dream Weavers Inc.
Source: NWMLS,MLS#: 2277488
Facts & features
Interior
Bedrooms & bathrooms
- Bedrooms: 4
- Bathrooms: 3
- Full bathrooms: 2
- 1/2 bathrooms: 1
- Main level bathrooms: 3
- Main level bedrooms: 4
Primary bedroom
- Level: Main
Bedroom
- Level: Main
Bedroom
- Level: Main
Bedroom
- Level: Main
Bathroom full
- Level: Main
Bathroom full
- Level: Main
Other
- Level: Main
Bonus room
- Level: Upper
Den office
- Level: Main
Dining room
- Level: Main
Entry hall
- Level: Main
Kitchen with eating space
- Level: Main
Living room
- Level: Main
Utility room
- Level: Main
Heating
- Fireplace(s), Forced Air, Heat Pump
Cooling
- Heat Pump
Appliances
- Included: Dishwasher(s), Dryer(s), Microwave(s), Refrigerator(s), Stove(s)/Range(s), Washer(s), Water Heater: Electric, Water Heater Location: Garage
Features
- Central Vacuum, Dining Room, High Tech Cabling, Walk-In Pantry
- Flooring: Softwood, Slate, Vinyl, Vinyl Plank, Carpet
- Windows: Double Pane/Storm Window
- Basement: None
- Number of fireplaces: 1
- Fireplace features: Wood Burning, Main Level: 1, Fireplace
Interior area
- Total structure area: 2,838
- Total interior livable area: 2,838 sqft
Property
Parking
- Total spaces: 2
- Parking features: Attached Garage
- Attached garage spaces: 2
Features
- Entry location: Main
- Patio & porch: Built-In Vacuum, Double Pane/Storm Window, Dining Room, Fir/Softwood, Fireplace, High Tech Cabling, Walk-In Pantry, Wall to Wall Carpet, Water Heater, Wet Bar
- Has view: Yes
- View description: River, Territorial
- Has water view: Yes
- Water view: River
- Waterfront features: River Access
- Frontage length: Waterfront Ft: 1000
Lot
- Size: 11.44 Acres
- Features: Open Lot, Value In Land, Athletic Court, Cable TV, Deck, Fenced-Partially, Patio
- Topography: Level,Partial Slope,Sloped
- Residential vegetation: Brush, Garden Space, Pasture
Details
- Parcel number: 170518340020
- Zoning description: G5,Jurisdiction: County
- Special conditions: Standard
Construction
Type & style
- Home type: SingleFamily
- Property subtype: Single Family Residence
Materials
- Brick, Wood Siding
- Foundation: Poured Concrete
- Roof: Composition
Condition
- Year built: 1972
- Major remodel year: 2018
Utilities & green energy
- Electric: Company: Grays Harbor PUD
- Sewer: Septic Tank, Company: Septic
- Water: Individual Well, Company: Well
Community & neighborhood
Location
- Region: Elma
- Subdivision: South Elma
Other
Other facts
- Listing terms: Cash Out,Conventional,FHA,VA Loan
- Cumulative days on market: 212 days
Price history
| Date | Event | Price |
|---|---|---|
| 12/12/2024 | Sold | $720,000-1.4%$254/sqft |
Source: | ||
| 11/5/2024 | Pending sale | $730,000$257/sqft |
Source: | ||
| 10/18/2024 | Contingent | $730,000$257/sqft |
Source: | ||
| 10/15/2024 | Pending sale | $730,000$257/sqft |
Source: | ||
| 10/1/2024 | Contingent | $730,000$257/sqft |
Source: | ||
Public tax history
| Year | Property taxes | Tax assessment |
|---|---|---|
| 2024 | $4,421 -4.2% | $485,470 |
| 2023 | $4,615 +4.6% | $485,470 |
| 2022 | $4,411 +3.4% | $485,470 +21.1% |
Find assessor info on the county website
Neighborhood: 98541
Nearby schools
GreatSchools rating
- 7/10Elma Elementary SchoolGrades: PK-5Distance: 4.9 mi
- 6/10Elma Middle SchoolGrades: 6-8Distance: 4 mi
- 7/10Elma High SchoolGrades: 9-12Distance: 4.1 mi
Schools provided by the listing agent
- Elementary: Elma Elem
- Middle: Elma Mid
- High: Elma High
Source: NWMLS. This data may not be complete. We recommend contacting the local school district to confirm school assignments for this home.
Get pre-qualified for a loan
At Zillow Home Loans, we can pre-qualify you in as little as 5 minutes with no impact to your credit score.An equal housing lender. NMLS #10287.



