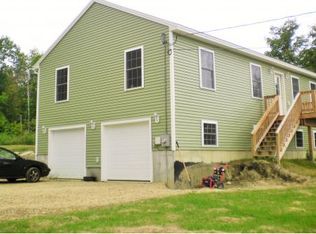Closed
Listed by:
Floyd Graham,
Century 21 NE Group
Bought with: Century 21 NE Group
$525,000
479 South Barnstead Road, Barnstead, NH 03225
3beds
2,152sqft
Ranch
Built in 1975
18 Acres Lot
$613,600 Zestimate®
$244/sqft
$2,963 Estimated rent
Home value
$613,600
$571,000 - $663,000
$2,963/mo
Zestimate® history
Loading...
Owner options
Explore your selling options
What's special
Must see, rare to the market property. House is situated on 18 private acres with 707 feet of road frontage on Rt 126. House is set back from the street and accessed by a long, winding, paved driveway, opening onto a beautiful field surrounding the house. This 2543 sf ranch offers 3 bedrooms, a full and a 1/2 bath, large eat-in kitchen, dining room, living room, and a 2 car garage under. House is as solid as I've ever seen for its' age, however, will need updating as it is stuck in the seventies. Primary bedroom, living room, and dining room have beautiful hardwood floors. A detached 4 bay garage offers all the storage and work space needed. So many options with 18 mostly flat acres made up of open fields and wooded area.
Zillow last checked: 8 hours ago
Listing updated: February 24, 2024 at 11:11am
Listed by:
Floyd Graham,
Century 21 NE Group
Bought with:
Floyd Graham
Century 21 NE Group
Source: PrimeMLS,MLS#: 4983038
Facts & features
Interior
Bedrooms & bathrooms
- Bedrooms: 3
- Bathrooms: 2
- Full bathrooms: 1
- 1/2 bathrooms: 1
Heating
- Oil, Baseboard, Hot Water, Wood Boiler
Cooling
- None
Appliances
- Included: Dishwasher, ENERGY STAR Qualified Refrigerator, Electric Stove, Electric Water Heater, Water Heater off Boiler
Features
- Flooring: Hardwood, Vinyl
- Windows: Screens, Double Pane Windows
- Basement: Concrete,Concrete Floor,Partially Finished,Interior Stairs,Walkout,Walk-Out Access
Interior area
- Total structure area: 4,695
- Total interior livable area: 2,152 sqft
- Finished area above ground: 2,152
- Finished area below ground: 0
Property
Parking
- Total spaces: 2
- Parking features: Paved, Heated Garage, Driveway, Garage, Underground
- Garage spaces: 2
- Has uncovered spaces: Yes
Features
- Levels: One
- Stories: 1
- Patio & porch: Enclosed Porch
- Exterior features: Deck, Garden, Shed, Storage
- Frontage length: Road frontage: 707
Lot
- Size: 18 Acres
- Features: Agricultural, Country Setting, Farm, Level, Wooded
Details
- Additional structures: Outbuilding
- Parcel number: BRNDM00008L000063S000000
- Zoning description: Residential/Agriculture
Construction
Type & style
- Home type: SingleFamily
- Architectural style: Raised Ranch
- Property subtype: Ranch
Materials
- Fiberglss Batt Insulation, Fiberglss Blwn Insulation, Masonry, Wood Frame, Wood Siding
- Foundation: Below Frost Line, Concrete, Poured Concrete
- Roof: Fiberglass Shingle
Condition
- New construction: No
- Year built: 1975
Utilities & green energy
- Electric: 200+ Amp Service, Circuit Breakers
- Utilities for property: Cable Available, Phone Available
Community & neighborhood
Location
- Region: Center Barnstead
Other
Other facts
- Road surface type: Paved
Price history
| Date | Event | Price |
|---|---|---|
| 2/23/2024 | Sold | $525,000+5%$244/sqft |
Source: | ||
| 2/1/2024 | Contingent | $499,900$232/sqft |
Source: | ||
| 1/24/2024 | Listed for sale | $499,900$232/sqft |
Source: | ||
Public tax history
| Year | Property taxes | Tax assessment |
|---|---|---|
| 2024 | $7,736 +16.1% | $474,285 +2.1% |
| 2023 | $6,666 +2.9% | $464,511 +54.9% |
| 2022 | $6,476 -1.7% | $299,835 0% |
Find assessor info on the county website
Neighborhood: 03225
Nearby schools
GreatSchools rating
- 5/10Barnstead Elementary SchoolGrades: PK-8Distance: 2.2 mi
- 4/10Prospect Mountain High SchoolGrades: 9-12Distance: 8.2 mi
- NAProspect Mountain High SchoolGrades: 9-12Distance: 8.2 mi
Schools provided by the listing agent
- Elementary: Barnstead Elementary School
- High: Prospect Mountain High School
- District: Barnstead Sch District SAU #86
Source: PrimeMLS. This data may not be complete. We recommend contacting the local school district to confirm school assignments for this home.
Get pre-qualified for a loan
At Zillow Home Loans, we can pre-qualify you in as little as 5 minutes with no impact to your credit score.An equal housing lender. NMLS #10287.
