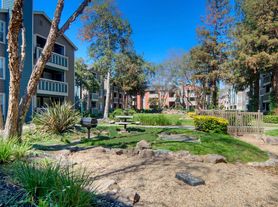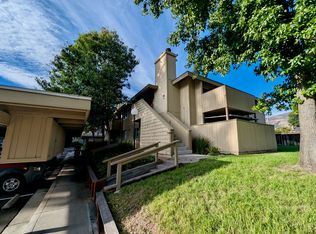Welcome to 479 Snap Dragon St.
A modern 3-bedroom, 3.5-bathroom condo offering approximately 1,666 sq ft of stylish and thoughtfully designed living space, built in 2018. The spacious, multi-level layout provides privacy and flow ideal for families, professionals, or roommates buzzing through Silicon Valley.
This home features a bright open-concept design with contemporary finishes throughout. The large kitchen, living, and dining areas are perfect for gatherings, while private en-suite bathrooms on each bedroom level offer comfort and convenience. A standout feature is the attached garage, providing secure parking with direct access to your residence. Clean lines and neutral palettes make this place both inviting and move-in-ready.
Living Features
- Spacious multi-level floor plan with abundant natural light
- Three bedrooms, each with its own full or half bath
- Corner unit, updated home with contemporary finishes
- Attached garage for secure parking and guest parking
- Recently built in 2018 modern systems and low-maintenance utilities
Location Highlights
- Located in a vibrant Milpitas neighborhood with easy access to major employers and commuter routes
- HOA amenities and professional maintenance provided
- Top-rated schools nearby: Joseph Weller Elementary (7/10), Thomas Russell Middle (8/10), and Milpitas High (9/10)
This townhome is the perfect modern home near prime Milpitas location. Reach out today to schedule a private showing!
1 year lease, and the tenant will cover the utilities.
Apartment for rent
Accepts Zillow applications
$4,350/mo
479 Snap Dragon St, Milpitas, CA 95035
3beds
1,666sqft
Price may not include required fees and charges.
Apartment
Available now
No pets
Central air
In unit laundry
Attached garage parking
Forced air
What's special
Corner unitContemporary finishesPrivate en-suite bathroomsAbundant natural lightBright open-concept designUpdated homeAttached garage
- 19 days
- on Zillow |
- -- |
- -- |
Travel times
Facts & features
Interior
Bedrooms & bathrooms
- Bedrooms: 3
- Bathrooms: 4
- Full bathrooms: 3
- 1/2 bathrooms: 1
Heating
- Forced Air
Cooling
- Central Air
Appliances
- Included: Dishwasher, Dryer, Freezer, Microwave, Oven, Refrigerator, Washer
- Laundry: In Unit
Features
- Flooring: Carpet, Hardwood, Tile
Interior area
- Total interior livable area: 1,666 sqft
Property
Parking
- Parking features: Attached, Off Street
- Has attached garage: Yes
- Details: Contact manager
Features
- Exterior features: Bicycle storage, Heating system: Forced Air
Details
- Parcel number: 02261038
Construction
Type & style
- Home type: Apartment
- Property subtype: Apartment
Building
Management
- Pets allowed: No
Community & HOA
Community
- Features: Playground
Location
- Region: Milpitas
Financial & listing details
- Lease term: 1 Year
Price history
| Date | Event | Price |
|---|---|---|
| 9/22/2025 | Price change | $4,350-3.3%$3/sqft |
Source: Zillow Rentals | ||
| 9/16/2025 | Listed for rent | $4,500$3/sqft |
Source: Zillow Rentals | ||
| 2/12/2020 | Sold | $899,000$540/sqft |
Source: Public Record | ||

