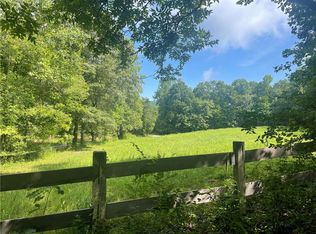Sold for $435,000
$435,000
479 Stribling Shoals Rd, Walhalla, SC 29691
2beds
1,296sqft
Single Family Residence
Built in 2015
11.27 Acres Lot
$449,300 Zestimate®
$336/sqft
$1,828 Estimated rent
Home value
$449,300
$413,000 - $481,000
$1,828/mo
Zestimate® history
Loading...
Owner options
Explore your selling options
What's special
Welcome Home to 11.27 acres of land. This property has so much to offer and has so many possibilities. Let's start with the 2 level 36'x40' detached building with electricity just a few yards from the house. This unrestricted private acreage has a mobile home hook-up behind the building with its own septic system and electric. No worries if the power should go out because a generator conveys that operates the entire home (not the well pump). The generator automatically kicks on when the power stops. The well pump was replaced in 2006. The only thing this home will need is a fresh coat of paint which seller will give an allowance for. This open floor plan features extra wide doorways and an large kitchen island to dine at. The walk-in pantry is more than large with lots of shelves and well organized. The small utility building is included. The large one does not convey. There is a free-stqnding carport on the other side of the driveway that conveys with the sale. Enjoy your coffee on the screened porch off one of the bedrooms which faces the sunrise. The garage is a true 2 car garage with plenty of room for large vehicles & a work bench. A laundry tub and a propane heater is installed in the garage. The pretty home is a manageable 2 bedroom, 2 bath floor plan all on one level, and it has been well-cared for. Watch the sun go down on the screened-in front porch and enjoy the quietness.
Zillow last checked: 8 hours ago
Listing updated: October 03, 2024 at 01:46pm
Listed by:
Julie Allen 864-650-1535,
Weichert Realtors - Shaun & Shari Group (Seneca)
Bought with:
Ray Dugas, 112168
Axcent Realty
Source: WUMLS,MLS#: 20270923 Originating MLS: Western Upstate Association of Realtors
Originating MLS: Western Upstate Association of Realtors
Facts & features
Interior
Bedrooms & bathrooms
- Bedrooms: 2
- Bathrooms: 2
- Full bathrooms: 2
- Main level bathrooms: 2
- Main level bedrooms: 2
Primary bedroom
- Level: Main
- Dimensions: 13'x15'
Bedroom 2
- Level: Main
- Dimensions: 12'x12'
Garage
- Level: Main
- Dimensions: 27'x27'
Kitchen
- Features: Eat-in Kitchen
- Level: Main
- Dimensions: 12'x14'
Laundry
- Level: Main
- Dimensions: 5'x9'
Living room
- Level: Main
- Dimensions: 11'x21'
Pantry
- Level: Main
- Dimensions: 9'x8'
Screened porch
- Level: Main
- Dimensions: 5'x13'
Heating
- Central, Gas, Propane
Cooling
- Central Air, Electric, Heat Pump
Appliances
- Included: Dryer, Electric Oven, Electric Range, Electric Water Heater, Gas Cooktop, Washer
- Laundry: Washer Hookup, Electric Dryer Hookup
Features
- Ceiling Fan(s), Granite Counters, Bath in Primary Bedroom, Main Level Primary, Pull Down Attic Stairs, Shower Only, Walk-In Shower, Workshop
- Flooring: Ceramic Tile, Luxury Vinyl Plank
- Windows: Tilt-In Windows, Vinyl
- Basement: None,Crawl Space
Interior area
- Total structure area: 1,296
- Total interior livable area: 1,296 sqft
- Finished area above ground: 1,296
- Finished area below ground: 0
Property
Parking
- Total spaces: 2
- Parking features: Attached, Garage, Driveway, Garage Door Opener
- Attached garage spaces: 2
Accessibility
- Accessibility features: Low Threshold Shower
Features
- Levels: One
- Stories: 1
- Patio & porch: Front Porch, Porch, Screened
- Exterior features: Porch
Lot
- Size: 11.27 Acres
- Features: Level, Not In Subdivision, Outside City Limits, Sloped, Trees, Wooded
Details
- Parcel number: 1730002048
- Horses can be raised: Yes
Construction
Type & style
- Home type: SingleFamily
- Architectural style: Ranch
- Property subtype: Single Family Residence
Materials
- Vinyl Siding
- Foundation: Crawlspace
- Roof: Architectural,Shingle
Condition
- Year built: 2015
Utilities & green energy
- Sewer: Septic Tank
- Water: Private, Well
- Utilities for property: Electricity Available, Propane, Septic Available
Community & neighborhood
Security
- Security features: Smoke Detector(s)
Community
- Community features: Short Term Rental Allowed
Location
- Region: Walhalla
HOA & financial
HOA
- Has HOA: No
Other
Other facts
- Listing agreement: Exclusive Right To Sell
- Listing terms: USDA Loan
Price history
| Date | Event | Price |
|---|---|---|
| 3/29/2024 | Sold | $435,000$336/sqft |
Source: | ||
| 2/27/2024 | Pending sale | $435,000$336/sqft |
Source: | ||
| 2/6/2024 | Listed for sale | $435,000$336/sqft |
Source: | ||
Public tax history
| Year | Property taxes | Tax assessment |
|---|---|---|
| 2024 | $1,139 | $5,300 |
| 2023 | $1,139 | $5,300 |
| 2022 | -- | -- |
Find assessor info on the county website
Neighborhood: 29691
Nearby schools
GreatSchools rating
- 6/10James M. Brown Elementary SchoolGrades: PK-5Distance: 3.2 mi
- 7/10Walhalla Middle SchoolGrades: 6-8Distance: 5.1 mi
- 5/10Walhalla High SchoolGrades: 9-12Distance: 7.1 mi
Schools provided by the listing agent
- Elementary: James M Brown Elem
- Middle: Walhalla Middle
- High: Walhalla High
Source: WUMLS. This data may not be complete. We recommend contacting the local school district to confirm school assignments for this home.
Get a cash offer in 3 minutes
Find out how much your home could sell for in as little as 3 minutes with a no-obligation cash offer.
Estimated market value$449,300
Get a cash offer in 3 minutes
Find out how much your home could sell for in as little as 3 minutes with a no-obligation cash offer.
Estimated market value
$449,300
