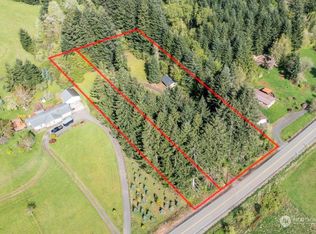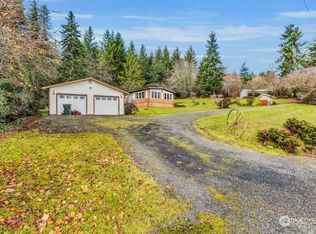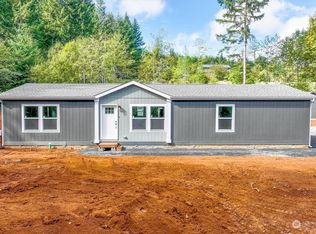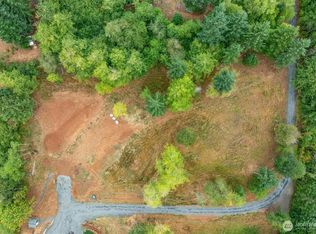Sold
Listed by:
Jamie Penrod,
Renaissance Real Estate LLC,
Matt Llewellyn,
Renaissance Real Estate LLC
Bought with: RE/MAX Premier Group
$474,500
479 Tennessee Road, Winlock, WA 98596
5beds
--baths
3,016sqft
Single Family Residence
Built in 1967
1.78 Acres Lot
$545,400 Zestimate®
$157/sqft
$2,739 Estimated rent
Home value
$545,400
$502,000 - $589,000
$2,739/mo
Zestimate® history
Loading...
Owner options
Explore your selling options
What's special
Incredible opportunity to own this custom built, mid century home situated on a beautiful piece of property in Winlock. Features of this home include new windows, metal roof, enclosed front porch, wood burning fireplace insert, galley kitchen w/eating space, hand made cabinets, main floor primary suite w/slider door to hot tub. Large main floor secondary bedrooms, one w/cedar lined closet. Lower level could function as a MIL w/large storage rm, family rm, LVP flooring, full kitchen & an additional primary bedroom w/additional secondary bedrm. Lower level laundry & easy access to carport. Huge shop w/new roof. An abundance of fruit trees. Potential views of Rainier, Adams & Mt St Helens from treed lot included in sale.
Zillow last checked: 8 hours ago
Listing updated: November 02, 2023 at 06:06pm
Listed by:
Jamie Penrod,
Renaissance Real Estate LLC,
Matt Llewellyn,
Renaissance Real Estate LLC
Bought with:
John Erickson, 20110637
RE/MAX Premier Group
Source: NWMLS,MLS#: 2065283
Facts & features
Interior
Bedrooms & bathrooms
- Bedrooms: 5
- Main level bedrooms: 3
Primary bedroom
- Level: Main
Primary bedroom
- Level: Lower
Bedroom
- Level: Main
Bedroom
- Level: Main
Bedroom
- Level: Lower
Den office
- Level: Lower
Dining room
- Level: Main
Entry hall
- Level: Main
Other
- Level: Lower
Family room
- Level: Lower
Great room
- Level: Main
Kitchen with eating space
- Level: Main
Kitchen with eating space
- Level: Lower
Living room
- Level: Main
Utility room
- Level: Main
Heating
- Fireplace(s), Heat Pump
Cooling
- Central Air
Appliances
- Included: Dishwasher_, Double Oven, StoveRange_, Trash Compactor, Dishwasher, StoveRange, Water Heater: electric (2), Water Heater Location: closet
Features
- Bath Off Primary, Dining Room
- Flooring: Engineered Hardwood, Vinyl Plank, Carpet
- Windows: Double Pane/Storm Window
- Basement: Daylight,Finished
- Number of fireplaces: 2
- Fireplace features: Wood Burning, Lower Level: 1, Main Level: 1, Fireplace
Interior area
- Total structure area: 3,016
- Total interior livable area: 3,016 sqft
Property
Parking
- Total spaces: 2
- Parking features: Attached Carport, Driveway
- Has carport: Yes
- Covered spaces: 2
Features
- Levels: One
- Stories: 1
- Entry location: Main
- Patio & porch: Wall to Wall Carpet, Second Kitchen, Second Primary Bedroom, Bath Off Primary, Double Pane/Storm Window, Dining Room, Hot Tub/Spa, Fireplace, Water Heater
- Has spa: Yes
- Spa features: Indoor
- Has view: Yes
- View description: Mountain(s), Territorial
Lot
- Size: 1.78 Acres
- Features: Secluded, Deck, Hot Tub/Spa, Outbuildings, Shop
- Topography: PartialSlope
- Residential vegetation: Fruit Trees, Wooded
Details
- Parcel number: 015193003000
- Zoning description: RDD-10
- Special conditions: Standard
Construction
Type & style
- Home type: SingleFamily
- Property subtype: Single Family Residence
Materials
- Cement/Concrete, Wood Products
- Foundation: Block, Poured Concrete, Slab
- Roof: Composition,Metal
Condition
- Year built: 1967
Utilities & green energy
- Electric: Company: Lewis PUD #1
- Sewer: Septic Tank, Company: Septic
- Water: Individual Well, Company: Well
Community & neighborhood
Location
- Region: Winlock
- Subdivision: Winlock
Other
Other facts
- Listing terms: Cash Out,Conventional
- Cumulative days on market: 704 days
Price history
| Date | Event | Price |
|---|---|---|
| 11/2/2023 | Sold | $474,500-5.1%$157/sqft |
Source: | ||
| 9/24/2023 | Pending sale | $499,990$166/sqft |
Source: | ||
| 8/11/2023 | Contingent | $499,990$166/sqft |
Source: | ||
| 5/12/2023 | Listed for sale | $499,990$166/sqft |
Source: | ||
Public tax history
| Year | Property taxes | Tax assessment |
|---|---|---|
| 2024 | $52 +37.2% | $8,400 +27.3% |
| 2023 | $38 +42.5% | $6,600 +73.7% |
| 2021 | $27 +0.5% | $3,800 +11.8% |
Find assessor info on the county website
Neighborhood: 98596
Nearby schools
GreatSchools rating
- 3/10Evaline Elementary SchoolGrades: K-6Distance: 1.2 mi
- NAWinolequa Learning AcademyGrades: 6-12Distance: 2.2 mi
Schools provided by the listing agent
- Middle: Winlock Mid
Source: NWMLS. This data may not be complete. We recommend contacting the local school district to confirm school assignments for this home.
Get pre-qualified for a loan
At Zillow Home Loans, we can pre-qualify you in as little as 5 minutes with no impact to your credit score.An equal housing lender. NMLS #10287.



