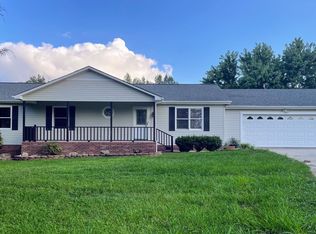Buyers agent welcome at 3%. This property consists of two homes, the main home is a sided brick 3 bedroom 2 bath with two living rooms. 1800 sq feet and approximately 1000 square feet of deck for entertaining and views to the acreage. The second home is 1500 square ft upstairs with 2 bedroom, 1 bath, full kitchen, living room and laundry room. Down stairs is a 500sq. ft bar/Rec room with full bath that can be a master suite to make a 3rd bedroom. 2 car garage with workshop in this home. Both upstairs and downstairs have a 40 X10 ft deck. with views of the orchard including pear, apple, peach and plum trees along with view of pasture. Barn is 2 stall, raised loft and chicken coop. Located on approximately 4 cleared acres of pasture land and 1.7 wooded with a creek for border, fenced in to creek. 2nd home can be left fully furnished so it is ready to rent. Roof replaced 10/2020 HVAC upgraded August 2020
This property is off market, which means it's not currently listed for sale or rent on Zillow. This may be different from what's available on other websites or public sources.


