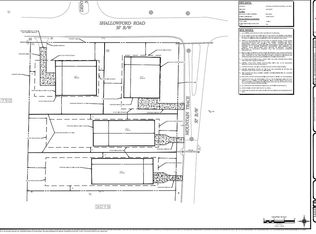Closed
$2,550,000
4790 Shallowford Rd, Roswell, GA 30075
8beds
--sqft
Single Family Residence
Built in 1996
3.2 Acres Lot
$2,537,700 Zestimate®
$--/sqft
$3,499 Estimated rent
Home value
$2,537,700
$2.36M - $2.74M
$3,499/mo
Zestimate® history
Loading...
Owner options
Explore your selling options
What's special
Experience unparalleled luxury in this magnificent Greek Revival estate, nestled on a secluded 3.2-acre compound just minutes from Historic Downtown Roswell. Spanning over 26,000 square feet, this architectural masterpiece offers 8 spacious bedrooms and 11 opulent bathrooms, thoughtfully designed around a central courtyard to provide privacy and elegance in every wing. Crafted with meticulous attention to detail, the residence showcases exquisite solid walnut and mahogany millwork, custom oak flooring, and intricate fixtures throughout. The home boasts 3 gourmet kitchens, 10 fireplaces, a game room, sky lounge, rooftop deck, 24-seat theater, sauna, and an indoor basketball court. The highlight is the stunning black onyx infinity pool, seamlessly blending indoor and outdoor spaces, complete with a water fountain and customizable lighting to set the perfect ambiance. Designed for grand entertaining, the estate features two elegant ballrooms-one capable of displaying up to 10 cars-and can comfortably host events for up to 200 guests. Additional amenities include multiple garages accommodating 8 vehicles, a separate carriage house, meticulously landscaped grounds, and a serene walking path encircling the property. Despite its tranquil setting, the estate is conveniently located within a mile of premier shopping and dining options, zoned for top-rated schools, and just 5 minutes from the charm of Historic Downtown Roswell.
Zillow last checked: 8 hours ago
Listing updated: September 04, 2025 at 07:31am
Listed by:
Jude Rasmus 770-321-1350,
Rasmus Real Estate Group Inc.
Bought with:
Kenneth D Adcox, 151946
NorthGroup Real Estate Inc
Source: GAMLS,MLS#: 10533412
Facts & features
Interior
Bedrooms & bathrooms
- Bedrooms: 8
- Bathrooms: 11
- Full bathrooms: 9
- 1/2 bathrooms: 2
- Main level bathrooms: 2
- Main level bedrooms: 1
Dining room
- Features: Seats 12+
Kitchen
- Features: Breakfast Area, Breakfast Bar, Breakfast Room, Kitchen Island, Pantry, Solid Surface Counters
Heating
- Forced Air
Cooling
- Central Air, Other
Appliances
- Included: Other
- Laundry: Other
Features
- Bookcases, Double Vanity, In-Law Floorplan, Master On Main Level, Sauna, Walk-In Closet(s), Wet Bar
- Flooring: Carpet, Hardwood, Other, Stone
- Windows: Double Pane Windows
- Basement: Bath/Stubbed,Exterior Entry,Finished,Full,Interior Entry
- Number of fireplaces: 12
- Fireplace features: Basement
- Common walls with other units/homes: No Common Walls
Interior area
- Total structure area: 0
- Finished area above ground: 0
- Finished area below ground: 0
Property
Parking
- Total spaces: 10
- Parking features: Garage
- Has garage: Yes
Features
- Levels: Two
- Stories: 2
- Patio & porch: Patio
- Exterior features: Balcony, Garden
- Has private pool: Yes
- Pool features: In Ground
- Fencing: Back Yard,Fenced,Front Yard,Privacy,Wood
- Waterfront features: No Dock Or Boathouse
- Body of water: None
Lot
- Size: 3.20 Acres
- Features: Level, Private
- Residential vegetation: Wooded
Details
- Additional structures: Guest House, Other
- Parcel number: 01005300020
- Special conditions: As Is
Construction
Type & style
- Home type: SingleFamily
- Architectural style: Brick 4 Side,Traditional
- Property subtype: Single Family Residence
Materials
- Brick
- Roof: Metal,Other
Condition
- Resale
- New construction: No
- Year built: 1996
Utilities & green energy
- Sewer: Public Sewer
- Water: Public
- Utilities for property: Cable Available, Electricity Available, High Speed Internet, Natural Gas Available, Other, Phone Available, Sewer Connected, Water Available
Community & neighborhood
Security
- Security features: Carbon Monoxide Detector(s), Gated Community, Smoke Detector(s)
Community
- Community features: Sidewalks, Street Lights, Near Public Transport, Walk To Schools, Near Shopping
Location
- Region: Roswell
- Subdivision: NONE
HOA & financial
HOA
- Has HOA: No
- Services included: None
Other
Other facts
- Listing agreement: Exclusive Right To Sell
Price history
| Date | Event | Price |
|---|---|---|
| 8/29/2025 | Sold | $2,550,000-22.5% |
Source: | ||
| 7/22/2025 | Pending sale | $3,290,000 |
Source: | ||
| 5/30/2025 | Price change | $3,290,000-17.7% |
Source: | ||
| 2/22/2025 | Listed for sale | $3,999,000+0.1% |
Source: | ||
| 3/21/2024 | Listing removed | -- |
Source: | ||
Public tax history
| Year | Property taxes | Tax assessment |
|---|---|---|
| 2024 | $53,836 +9.7% | $1,785,620 +9.7% |
| 2023 | $49,091 +49.8% | $1,628,240 +50.8% |
| 2022 | $32,778 | $1,080,000 |
Find assessor info on the county website
Neighborhood: 30075
Nearby schools
GreatSchools rating
- 8/10Tritt Elementary SchoolGrades: PK-5Distance: 0.8 mi
- 8/10Hightower Trail Middle SchoolGrades: 6-8Distance: 1.6 mi
- 10/10Pope High SchoolGrades: 9-12Distance: 2.4 mi
Schools provided by the listing agent
- Elementary: Tritt
- Middle: Hightower Trail
- High: Pope
Source: GAMLS. This data may not be complete. We recommend contacting the local school district to confirm school assignments for this home.
Get a cash offer in 3 minutes
Find out how much your home could sell for in as little as 3 minutes with a no-obligation cash offer.
Estimated market value
$2,537,700
