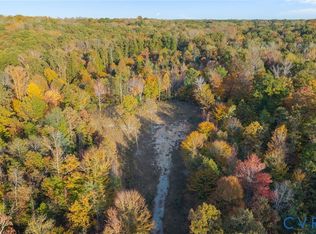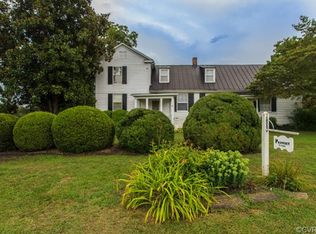Sold for $850,000
$850,000
4792 Bell Rd, Powhatan, VA 23139
4beds
2,967sqft
Single Family Residence
Built in 2024
10 Acres Lot
$862,800 Zestimate®
$286/sqft
$3,598 Estimated rent
Home value
$862,800
Estimated sales range
Not available
$3,598/mo
Zestimate® history
Loading...
Owner options
Explore your selling options
What's special
NEW CONSTRUCTION! 4 bedroom, 3.5 bathroom home on a wooded 10 acre lot. Enter through the covered front porch, into a foyer that leads you to a formal dining room, and open living room / kitchen with luxury vinyl plank flooring throughout. Eat-in kitchen features all new stainless steel appliances, quartz countertops, custom cabinets, island, pantry, and breakfast area. Primary bedroom on first floor has walk-in closet and an amazing private bathroom with glass shower stall and soaking tub. Mud room off of attached garage, home office and laundry room are also on the first floor. Upstairs has 2 spacious bedrooms, great storage, cozy common area overlooking the living room, and a 2nd primary bedroom with attached private bathroom and walk-in closet. Additional features: 2 car garage, conditioned crawlspace, covered rear porch, gas fireplace, upgraded craftsman trim and wide baseboard throughout, gas cooking, pull down attic, gravel driveway, and so much more! Schedule your tour today! There's still time to make your own selections!
Zillow last checked: 8 hours ago
Listing updated: April 10, 2025 at 08:28am
Listed by:
David Cooke (804)572-4219,
Long & Foster REALTORS
Bought with:
Chelsea Walters, 0225240054
Providence Hill Real Estate
Source: CVRMLS,MLS#: 2503496 Originating MLS: Central Virginia Regional MLS
Originating MLS: Central Virginia Regional MLS
Facts & features
Interior
Bedrooms & bathrooms
- Bedrooms: 4
- Bathrooms: 4
- Full bathrooms: 3
- 1/2 bathrooms: 1
Primary bedroom
- Description: Carpet, private bathroom, CF, walk-in closet
- Level: First
- Dimensions: 16.6 x 13.5
Primary bedroom
- Description: Carpet, private bathroom, CF, walk-in closet
- Level: Second
- Dimensions: 14.0 x 13.5
Bedroom 2
- Description: Carpet
- Level: Second
- Dimensions: 14.6 x 13.5
Bedroom 3
- Description: Carpet
- Level: Second
- Dimensions: 14.6 x 11.6
Additional room
- Description: Common area overlooking living room, carpet
- Level: Second
- Dimensions: 17.6 x 15.2
Additional room
- Description: Mud room, LVP
- Level: First
- Dimensions: 12.8 x 5.8
Additional room
- Description: Breakfast area, LVP, open to kitchen + LR
- Level: First
- Dimensions: 12.5 x 10.4
Dining room
- Description: LVP
- Level: First
- Dimensions: 13.10 x 12.8
Foyer
- Description: LVP
- Level: First
- Dimensions: 16.0 x 7.6
Other
- Description: Tub & Shower
- Level: First
Other
- Description: Tub & Shower
- Level: Second
Half bath
- Level: First
Kitchen
- Description: LVP, SS appliances, island, pantry
- Level: First
- Dimensions: 13.3 x 12.5
Laundry
- Description: LVP
- Level: First
- Dimensions: 9.2 x 6.6
Living room
- Description: LVP, propane fireplace
- Level: First
- Dimensions: 16.6 x 14.9
Office
- Description: LVP, CF
- Level: First
- Dimensions: 12.2 x 11.10
Heating
- Heat Pump, Propane
Cooling
- Central Air
Appliances
- Included: Built-In Oven, Dishwasher, Exhaust Fan, Gas Cooking, Microwave, Propane Water Heater, Range, Tankless Water Heater
- Laundry: Washer Hookup, Dryer Hookup
Features
- Tray Ceiling(s), Ceiling Fan(s), Cathedral Ceiling(s), Separate/Formal Dining Room, Double Vanity, Eat-in Kitchen, Granite Counters, High Ceilings, Kitchen Island, Bath in Primary Bedroom, Main Level Primary, Pantry, Recessed Lighting, Walk-In Closet(s)
- Flooring: Carpet, Ceramic Tile, Vinyl
- Doors: Sliding Doors
- Windows: Screens, Thermal Windows
- Basement: Crawl Space
- Attic: Pull Down Stairs
- Has fireplace: Yes
- Fireplace features: Gas
Interior area
- Total interior livable area: 2,967 sqft
- Finished area above ground: 2,967
Property
Parking
- Total spaces: 2
- Parking features: Attached, Direct Access, Driveway, Garage, Garage Door Opener, Oversized, Paved
- Attached garage spaces: 2
- Has uncovered spaces: Yes
Features
- Levels: Two
- Stories: 2
- Patio & porch: Rear Porch, Front Porch
- Exterior features: Paved Driveway
- Pool features: None
- Fencing: None
Lot
- Size: 10 Acres
- Features: Cleared, Rolling Slope
Details
- Parcel number: 01475A
Construction
Type & style
- Home type: SingleFamily
- Architectural style: Two Story
- Property subtype: Single Family Residence
Materials
- Brick, Block, Drywall, Hardboard
Condition
- New Construction
- New construction: Yes
- Year built: 2024
Utilities & green energy
- Sewer: Septic Tank
- Water: Well
Community & neighborhood
Security
- Security features: Smoke Detector(s)
Location
- Region: Powhatan
- Subdivision: None
Other
Other facts
- Ownership: Individuals
- Ownership type: Sole Proprietor
Price history
| Date | Event | Price |
|---|---|---|
| 4/8/2025 | Sold | $850,000$286/sqft |
Source: | ||
| 2/18/2025 | Pending sale | $850,000$286/sqft |
Source: | ||
| 2/11/2025 | Price change | $850,000-2.9%$286/sqft |
Source: | ||
| 12/17/2024 | Listed for sale | $875,000$295/sqft |
Source: | ||
| 8/12/2024 | Listing removed | $875,000$295/sqft |
Source: | ||
Public tax history
Tax history is unavailable.
Neighborhood: 23139
Nearby schools
GreatSchools rating
- 6/10Pocahontas Elementary SchoolGrades: PK-5Distance: 3.5 mi
- 5/10Powhatan Jr. High SchoolGrades: 6-8Distance: 4.3 mi
- 6/10Powhatan High SchoolGrades: 9-12Distance: 11.3 mi
Schools provided by the listing agent
- Elementary: Pocahontas
- Middle: Pocahontas
- High: Powhatan
Source: CVRMLS. This data may not be complete. We recommend contacting the local school district to confirm school assignments for this home.
Get a cash offer in 3 minutes
Find out how much your home could sell for in as little as 3 minutes with a no-obligation cash offer.
Estimated market value$862,800
Get a cash offer in 3 minutes
Find out how much your home could sell for in as little as 3 minutes with a no-obligation cash offer.
Estimated market value
$862,800

