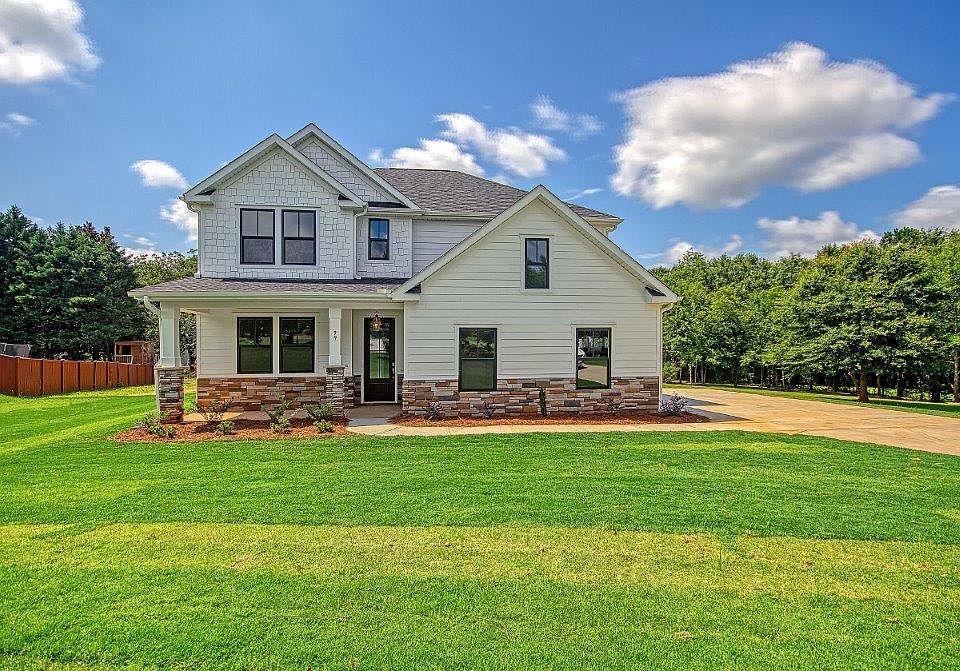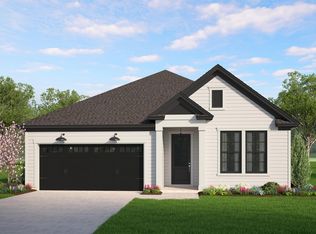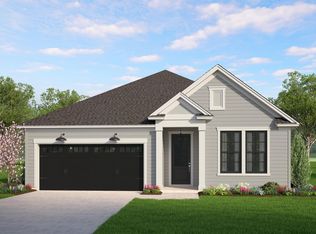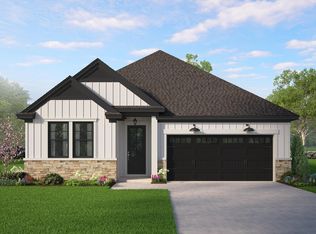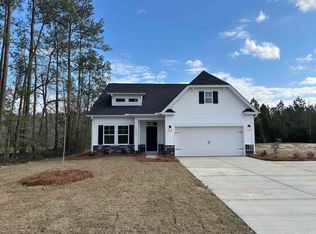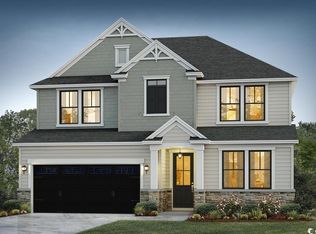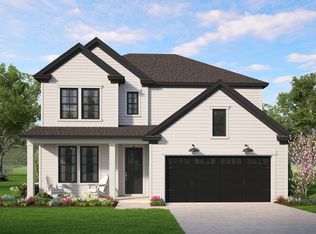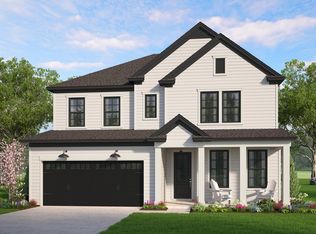4792 Huckleberry Ln, Conway, SC 29526
What's special
- 52 days |
- 36 |
- 0 |
Zillow last checked: 22 hours ago
Listing updated: 22 hours ago
Hunter Quinn Homes
Travel times
Schedule tour
Select your preferred tour type — either in-person or real-time video tour — then discuss available options with the builder representative you're connected with.
Facts & features
Interior
Bedrooms & bathrooms
- Bedrooms: 5
- Bathrooms: 3
- Full bathrooms: 3
Interior area
- Total interior livable area: 3,095 sqft
Property
Parking
- Total spaces: 2
- Parking features: Garage
- Garage spaces: 2
Features
- Levels: 2.0
- Stories: 2
Details
- Parcel number: 27409020018
Construction
Type & style
- Home type: SingleFamily
- Property subtype: Single Family Residence
Condition
- New Construction
- New construction: Yes
- Year built: 2025
Details
- Builder name: Hunter Quinn Homes
Community & HOA
Community
- Subdivision: Huckleberry Estates
Location
- Region: Conway
Financial & listing details
- Price per square foot: $160/sqft
- Date on market: 10/21/2025
About the community
Source: Hunter Quinn Homes
4 homes in this community
Available homes
| Listing | Price | Bed / bath | Status |
|---|---|---|---|
Current home: 4792 Huckleberry Ln | $495,287 | 5 bed / 3 bath | Pending |
| 4788 Huckleberry Ln | $429,840 | 3 bed / 2 bath | Available |
| 4788 Huckleberry Ln. Lot 2 | $429,840 | 3 bed / 2 bath | Available |
| 4792 Huckleberry Ln. Lot 3 | $502,435 | 5 bed / 4 bath | Available |
Source: Hunter Quinn Homes
Contact builder

By pressing Contact builder, you agree that Zillow Group and other real estate professionals may call/text you about your inquiry, which may involve use of automated means and prerecorded/artificial voices and applies even if you are registered on a national or state Do Not Call list. You don't need to consent as a condition of buying any property, goods, or services. Message/data rates may apply. You also agree to our Terms of Use.
Learn how to advertise your homesEstimated market value
$493,600
$469,000 - $518,000
Not available
Price history
| Date | Event | Price |
|---|---|---|
| 10/21/2025 | Pending sale | $495,287$160/sqft |
Source: | ||
Public tax history
Monthly payment
Neighborhood: 29526
Nearby schools
GreatSchools rating
- 5/10Homewood Elementary SchoolGrades: PK-5Distance: 4.9 mi
- 4/10Whittemore Park Middle SchoolGrades: 6-8Distance: 7.5 mi
- 5/10Conway High SchoolGrades: 9-12Distance: 6.9 mi
