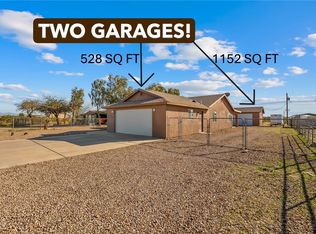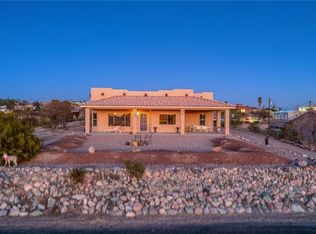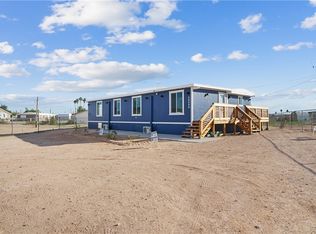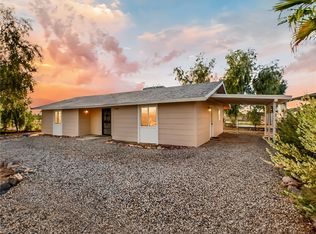NOW AVAILABLE FULLY FURNISHED AND MOVE-IN READY!!! What an amazing opportunity to own a new home in Topock/Golden Shores! This 3 bed 2 bath site-built home is sitting on just over a quarter-acre lot with a great location & unobstructed views. Truly a blank slate outdoors to customize just to your liking, with a covered patio ready for you. Just minutes from gas stations, restaurants, and more, this home has it all including the best feature: a 30 foot deep by 25 foot wide garage with a 10 foot door. That's right, boat and toy enthusiasts, this home was made for you. Need to fit the boat but the woman in your life needs a home with modern upgraded features? You're covered. Wood-look tile flooring throughout, striking stone counters, tile walk-in shower, stainless steel appliances including refrigerator, whole home filtration system, attractive neutral paint colors, indoor laundry with washer & dryer, large primary walk-in closet, & more. You won't be disappointed with the quality of this build and the craftmanship of the work. The layout features a split floorplan to keep privacy for the primary suite. Home has a total of 1,394 sq ft of living space and the land has a total of 11,761 sq ft of lot space. This property is move-in ready and waiting for you to come live the river life - you're right by access to the marsh as well as the river and gorge area. The perfect vacation home, permanent residence, or retirement haven!
Contingent
$370,000
4792 Powell Lake Rd, Topock, AZ 86436
3beds
1,394sqft
Est.:
Single Family Residence
Built in 2024
0.27 Acres Lot
$359,600 Zestimate®
$265/sqft
$-- HOA
What's special
Covered patioSplit floorplanUnobstructed viewsQuarter-acre lotWhole home filtration systemAttractive neutral paint colorsLarge primary walk-in closet
- 245 days |
- 264 |
- 12 |
Zillow last checked: 8 hours ago
Listing updated: January 21, 2026 at 08:33am
Listed by:
Jessica Topol 928-234-5616,
Sondgeroth Real Estate Group, LLC
Source: WARDEX,MLS#: 029539 Originating MLS: Western AZ Regional Real Estate Data Exchange
Originating MLS: Western AZ Regional Real Estate Data Exchange
Facts & features
Interior
Bedrooms & bathrooms
- Bedrooms: 3
- Bathrooms: 2
- Full bathrooms: 1
- 3/4 bathrooms: 1
Heating
- Central, Electric
Cooling
- Central Air, Electric
Appliances
- Included: Dryer, Dishwasher, Electric Oven, Electric Range, Microwave, Refrigerator, Water Heater, Washer
- Laundry: Electric Dryer Hookup, Inside
Features
- Breakfast Bar, Ceiling Fan(s), Dining Area, Dual Sinks, Furnished, Granite Counters, Main Level Primary, Primary Suite, Pantry, Shower Only, Separate Shower, Vaulted Ceiling(s), Walk-In Closet(s), Window Treatments
- Flooring: Carpet, Tile, Wood, Hard Surface Flooring or Low Pile Carpet
- Windows: Window Coverings
- Has fireplace: No
- Furnished: Yes
Interior area
- Total interior livable area: 1,394 sqft
Video & virtual tour
Property
Parking
- Total spaces: 2
- Parking features: Attached, Garage Door Opener
- Attached garage spaces: 2
Accessibility
- Accessibility features: Low Threshold Shower
Features
- Levels: One
- Stories: 1
- Entry location: Breakfast Bar,Ceiling Fan(s),Counters-Granite/Ston
- Patio & porch: Covered, Patio
- Pool features: None
- Fencing: None
- Has view: Yes
- View description: Mountain(s), Panoramic
Lot
- Size: 0.27 Acres
- Dimensions: 69 x 168 x 69
- Features: Public Road, Street Level
Details
- Parcel number: 21026145
- Zoning description: RMH Residential Mobile Homes
Construction
Type & style
- Home type: SingleFamily
- Architectural style: One Story
- Property subtype: Single Family Residence
Materials
- Stucco, Wood Frame
- Roof: Tile
Condition
- New construction: No
- Year built: 2024
Utilities & green energy
- Sewer: Septic Tank
- Water: Public
- Utilities for property: Electricity Available
Community & HOA
Community
- Subdivision: Golden Shores
HOA
- Has HOA: No
Location
- Region: Topock
Financial & listing details
- Price per square foot: $265/sqft
- Tax assessed value: $15,318
- Annual tax amount: $138
- Date on market: 5/28/2025
- Cumulative days on market: 246 days
- Listing terms: Cash,Conventional,1031 Exchange,FHA,USDA Loan,VA Loan
- Electric utility on property: Yes
- Road surface type: Paved
Estimated market value
$359,600
$342,000 - $378,000
$2,074/mo
Price history
Price history
| Date | Event | Price |
|---|---|---|
| 1/21/2026 | Contingent | $370,000$265/sqft |
Source: | ||
| 7/24/2025 | Price change | $370,000-1.3%$265/sqft |
Source: | ||
| 6/30/2025 | Price change | $375,000-1.3%$269/sqft |
Source: | ||
| 5/28/2025 | Listed for sale | $380,000+37900%$273/sqft |
Source: | ||
| 3/24/2017 | Sold | $1,000-93.3%$1/sqft |
Source: Public Record Report a problem | ||
Public tax history
Public tax history
| Year | Property taxes | Tax assessment |
|---|---|---|
| 2025 | $138 +6.6% | $2,298 +12.2% |
| 2024 | $130 +4% | $2,049 +44.5% |
| 2023 | $125 -3.5% | $1,418 +36.6% |
Find assessor info on the county website
BuyAbility℠ payment
Est. payment
$2,049/mo
Principal & interest
$1793
Home insurance
$130
Property taxes
$126
Climate risks
Neighborhood: 86436
Nearby schools
GreatSchools rating
- 5/10Topock Elementary SchoolGrades: PK-8Distance: 0.7 mi
- 2/10River Valley High SchoolGrades: 9-12Distance: 9.2 mi
- 3/10Cruhsd AcademyGrades: 9-12Distance: 16.8 mi
- Loading




