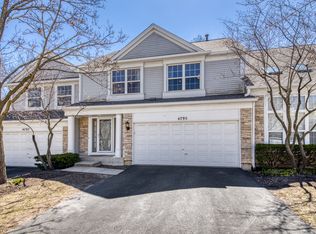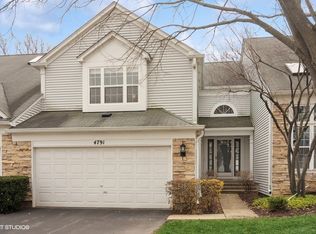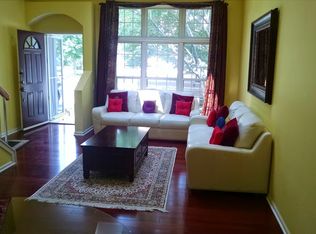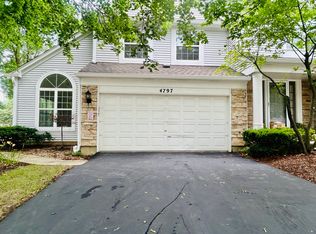3 Bedroom + Loft, 2.5 Bathroom Townhome with Full Finished Basement in sought after Hearthstone Subdivision. Laminated Wood Floors throughout First floor, Stairs and 2nd Floor Loft plus Hallway. Carpet in all the bedrooms. Main floor features Living plus Formal Dining Room with Vaulted Ceilings and Skylights, Full-size Eat-In Kitchen with Granite countertops, Brand New Cooking Range + Microwave and Patio door to Yard and Spacious Family Room with Cozy Fireplace for extra privacy and space. Main floor also presents Powder Room w/ Pedestal Sink and Large Laundry Room with Washer and Dryer. Second Floor features Spacious Master Bedroom with Walk-in Closet and Master Bathroom with Soaking Bathtub, Separate Standing Shower, Double Sinks and Skylights and Two additional bedrooms with a Loft overlooking Living Room. Full finished basement with Recreation Room, Game Room and Storage Room adds more space for spacious living. 2-Car Garage is ideal to keep your car warm and snow free for those winter days. Within walking distance from shopping complex containing Jewel-Osco, Starbucks and other essential services. Award Winning Dist 15 Elementary and WM Fremd High School. Minutes to Forest Preserves, Parks, Library, METRA Train Stations and Major Highways. Hurry this won't last. Note: Limited showings until 28th May to accommodate current tenants privacy. Good Credit score is required. Credit and Background Check for all adults (18+) is required and non-refundable fee per adult applies. Fee is due at the time of application. Documentation for Income Proof (2-months of Pay Statements, Last Year's W2), Identity Verification (Driver's License, Passport + Visa status) and Finance Proof (Bank Statements with detailed transactions and sufficient balance) are a must. Depending on Credit, Income, Background Check additional requirements may apply. Property is part of Palatine Village Crime Free Housing and Crime Free housing addendum is part of the lease agreement. No smoking allowed. Tenant is responsible for all utilities.
This property is off market, which means it's not currently listed for sale or rent on Zillow. This may be different from what's available on other websites or public sources.




