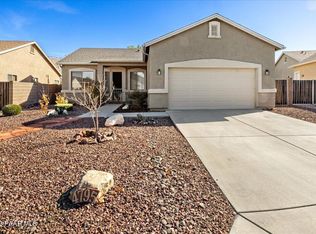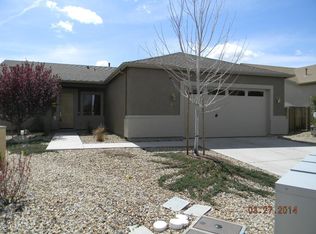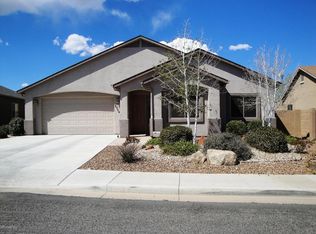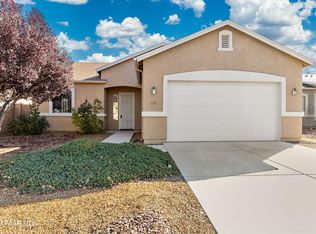Sold for $515,000
$515,000
4793 N Edgemont Rd, Prescott Valley, AZ 86314
3beds
1,646sqft
Single Family Residence
Built in 2006
0.25 Acres Lot
$506,500 Zestimate®
$313/sqft
$2,296 Estimated rent
Home value
$506,500
$481,000 - $532,000
$2,296/mo
Zestimate® history
Loading...
Owner options
Explore your selling options
What's special
Welcome 4793 N Edgemont Road, your enchanting 3 bedroom, 2 bathroom sanctuary spanning 1646 square feet of pure bliss. As you step through the front door, a spacious great room welcomes you, setting the stage for seamless entertainment and relaxation. The kitchen, a culinary haven, boasts ample storage, an inviting island, and a layout perfect for both intimate meals and large gatherings. Adjacent, the living room invites you to cozy up by the gas fireplace, creating the ideal ambiance for chilly evenings or quiet moments of reflection. Retreat to the primary bedroom, a haven of tranquility, where natural sunlight pours in, illuminating the space with warmth and serenity.
Zillow last checked: 8 hours ago
Listing updated: October 15, 2024 at 11:10am
Listed by:
Veronica Hernandez 928-515-4621,
Realty ONE Group Mountain Desert,
Alexander Halenka 928-583-4040,
Realty ONE Group Mountain Desert
Bought with:
Oakley Bechtold, SA657455000
Better Homes And Gardens Real Estate Bloomtree Realty
Larissa Bechtold, SA706705000
Better Homes And Gardens Real Estate Bloomtree Realty
Source: PAAR,MLS#: 1062864
Facts & features
Interior
Bedrooms & bathrooms
- Bedrooms: 3
- Bathrooms: 2
- Full bathrooms: 1
- 3/4 bathrooms: 1
Heating
- Natural Gas
Cooling
- Ceiling Fan(s), Central Air
Appliances
- Included: Dishwasher, Dryer, Gas Range, Oven, Refrigerator, Washer
- Laundry: Wash/Dry Connection, Sink
Features
- Ceiling Fan(s), Solid Surface Counters, Eat-in Kitchen, Kit/Din Combo, Kitchen Island, Liv/Din Combo, Live on One Level, Walk-In Closet(s)
- Flooring: Carpet, Tile
- Windows: Skylight(s), Double Pane Windows, Blinds
- Basement: Slab
- Has fireplace: Yes
- Fireplace features: Insert
Interior area
- Total structure area: 1,646
- Total interior livable area: 1,646 sqft
Property
Parking
- Total spaces: 2
- Parking features: Garage Door Opener, Driveway Concrete
- Garage spaces: 2
- Has uncovered spaces: Yes
Features
- Patio & porch: Covered
- Exterior features: Landscaping-Front, Landscaping-Rear, Level Entry, Storm Gutters
- Fencing: Back Yard
- Has view: Yes
- View description: Other
Lot
- Size: 0.25 Acres
- Topography: Level
Details
- Additional structures: Shed(s)
- Parcel number: 884
- Zoning: R1L-10 PAD
Construction
Type & style
- Home type: SingleFamily
- Architectural style: Contemporary
- Property subtype: Single Family Residence
Materials
- Frame, Stucco
- Roof: Composition
Condition
- Year built: 2006
Utilities & green energy
- Sewer: City Sewer
- Water: Public
- Utilities for property: Electricity Available, Natural Gas Available
Community & neighborhood
Security
- Security features: Smoke Detector(s)
Location
- Region: Prescott Valley
- Subdivision: Granville
HOA & financial
HOA
- Has HOA: Yes
- HOA fee: $180 quarterly
- Association phone: 602-957-9191
Other
Other facts
- Road surface type: Asphalt
Price history
| Date | Event | Price |
|---|---|---|
| 4/29/2024 | Sold | $515,000+2%$313/sqft |
Source: | ||
| 3/25/2024 | Contingent | $505,000$307/sqft |
Source: | ||
| 3/20/2024 | Listed for sale | $505,000+168.3%$307/sqft |
Source: | ||
| 4/3/2010 | Listing removed | $188,200$114/sqft |
Source: iseemedia #936548 Report a problem | ||
| 1/7/2010 | Listed for sale | $188,200$114/sqft |
Source: iseemedia #936548 Report a problem | ||
Public tax history
| Year | Property taxes | Tax assessment |
|---|---|---|
| 2025 | $2,305 +9.1% | $26,033 +5% |
| 2024 | $2,113 +1.7% | $24,793 -54.7% |
| 2023 | $2,079 -4.3% | $54,784 +21.9% |
Find assessor info on the county website
Neighborhood: 86314
Nearby schools
GreatSchools rating
- 3/10Granville Elementary SchoolGrades: K-6Distance: 0.5 mi
- 1/10Glassford Hill Middle SchoolGrades: 7-8Distance: 1 mi
- 4/10Bradshaw Mountain High SchoolGrades: 9-12Distance: 0.8 mi
Get a cash offer in 3 minutes
Find out how much your home could sell for in as little as 3 minutes with a no-obligation cash offer.
Estimated market value
$506,500



