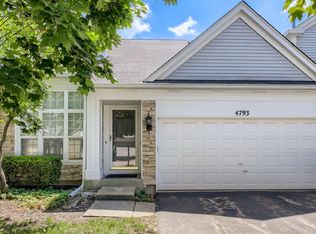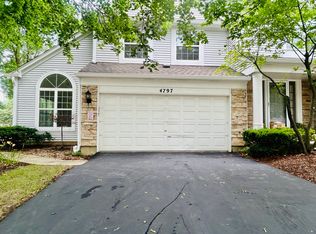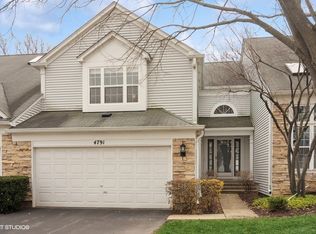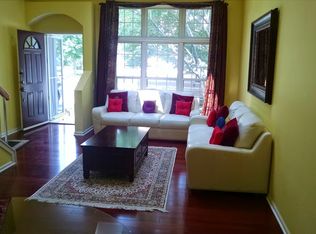Closed
$416,500
4795 Amber Cir, Hoffman Estates, IL 60192
3beds
1,666sqft
Townhouse, Single Family Residence
Built in 1993
3,094 Square Feet Lot
$422,300 Zestimate®
$250/sqft
$2,870 Estimated rent
Home value
$422,300
$380,000 - $469,000
$2,870/mo
Zestimate® history
Loading...
Owner options
Explore your selling options
What's special
MULTIPLE OFFERS RECEIVED. HIGHEST & BEST DUE SUNDAY 4/13 AT 6:00PM. MUST SEE! Discover this desirable 3bed/2.5 bath townhome with a full finished basement in the highly sought after Hearthstone subdivision. Step into a stylish open-concept kitchen featuring elegant porcelain tile flooring, rich 42-inch cherry cabinets, and sleek stainless steel appliances. Bright dining area located right off the kitchen, offering a seamless space for dining and gathering. The kitchen/dining area seamlessly flows into a spacious family room filled with natural light, highlighted by gleaming hardwood floors and a cozy gas-burning fireplace, creating the perfect space for relaxing or entertaining. The sliding glass door off the family room provides easy access to the patio, perfect for indoor-outdoor living. Upstairs, you will find three spacious bedrooms offering plenty of room to relax and unwind. The conveniently located second floor laundry adds to the practicality of this level, making everyday chores a breeze. The primary bedroom features vaulted ceilings and a spacious walk-in closet. En suite bath boasts a modern double vanity, a relaxing soaking tub, and a walk-in shower. The hall full bathroom includes modern vanity and soaking tub. The full finished basement offers a versatile space with a large recreation room and plenty of additional room for storage. Attached 2 car garage. A/C & Water Heater 2019. Furnace 2015. Newer siding & roof. Located in a prime spot, this home is only a short distance from shopping, schools, and parks. Seize the chance to make this outstanding property your own. Welcome home!
Zillow last checked: 8 hours ago
Listing updated: May 16, 2025 at 02:14am
Listing courtesy of:
Evan Napolitano 847-767-3457,
@properties Christie's International Real Estate
Bought with:
Rosmol Daniel
HomeSmart Connect LLC
Source: MRED as distributed by MLS GRID,MLS#: 12329512
Facts & features
Interior
Bedrooms & bathrooms
- Bedrooms: 3
- Bathrooms: 3
- Full bathrooms: 2
- 1/2 bathrooms: 1
Primary bedroom
- Features: Flooring (Parquet), Bathroom (Full)
- Level: Second
- Area: 182 Square Feet
- Dimensions: 14X13
Bedroom 2
- Features: Flooring (Parquet)
- Level: Second
- Area: 182 Square Feet
- Dimensions: 13X14
Bedroom 3
- Features: Flooring (Parquet)
- Level: Second
- Area: 126 Square Feet
- Dimensions: 9X14
Dining room
- Features: Flooring (Hardwood)
- Level: Main
- Area: 121 Square Feet
- Dimensions: 11X11
Family room
- Features: Flooring (Hardwood)
- Level: Main
- Area: 270 Square Feet
- Dimensions: 18X15
Kitchen
- Features: Kitchen (Granite Counters), Flooring (Porcelain Tile)
- Level: Main
- Area: 88 Square Feet
- Dimensions: 11X8
Recreation room
- Features: Flooring (Carpet)
- Level: Basement
- Area: 323 Square Feet
- Dimensions: 19X17
Heating
- Natural Gas, Forced Air
Cooling
- Central Air
Appliances
- Included: Range, Microwave, Dishwasher, Refrigerator, Washer, Dryer, Disposal, Stainless Steel Appliance(s), Gas Water Heater
- Laundry: Washer Hookup, Upper Level, Gas Dryer Hookup, In Unit
Features
- Cathedral Ceiling(s), Walk-In Closet(s), Open Floorplan, Granite Counters
- Flooring: Hardwood
- Windows: Skylight(s), Drapes
- Basement: Finished,Full
- Number of fireplaces: 1
- Fireplace features: Gas Log, Gas Starter, Family Room
Interior area
- Total structure area: 0
- Total interior livable area: 1,666 sqft
Property
Parking
- Total spaces: 2
- Parking features: Asphalt, Garage Door Opener, On Site, Garage Owned, Attached, Garage
- Attached garage spaces: 2
- Has uncovered spaces: Yes
Accessibility
- Accessibility features: No Disability Access
Features
- Patio & porch: Patio
Lot
- Size: 3,094 sqft
- Features: Landscaped
Details
- Additional structures: None
- Parcel number: 02191490020000
- Special conditions: None
- Other equipment: Sump Pump
Construction
Type & style
- Home type: Townhouse
- Property subtype: Townhouse, Single Family Residence
Materials
- Vinyl Siding, Brick
- Foundation: Concrete Perimeter
- Roof: Asphalt
Condition
- New construction: No
- Year built: 1993
Utilities & green energy
- Electric: Circuit Breakers, 100 Amp Service
- Sewer: Public Sewer
- Water: Lake Michigan, Public
Community & neighborhood
Location
- Region: Hoffman Estates
- Subdivision: Hearthstone
HOA & financial
HOA
- Has HOA: Yes
- HOA fee: $293 monthly
- Services included: Insurance, Exterior Maintenance, Lawn Care, Snow Removal
Other
Other facts
- Listing terms: Conventional
- Ownership: Fee Simple w/ HO Assn.
Price history
| Date | Event | Price |
|---|---|---|
| 5/9/2025 | Sold | $416,500+6.8%$250/sqft |
Source: | ||
| 4/24/2025 | Pending sale | $390,000$234/sqft |
Source: | ||
| 4/14/2025 | Contingent | $390,000$234/sqft |
Source: | ||
| 4/10/2025 | Listed for sale | $390,000+45.5%$234/sqft |
Source: | ||
| 6/2/2020 | Sold | $268,000$161/sqft |
Source: Public Record | ||
Public tax history
| Year | Property taxes | Tax assessment |
|---|---|---|
| 2023 | $7,200 +3.9% | $26,800 |
| 2022 | $6,928 +12.6% | $26,800 +23.5% |
| 2021 | $6,154 +1% | $21,708 |
Find assessor info on the county website
Neighborhood: 60192
Nearby schools
GreatSchools rating
- 6/10Frank C Whiteley Elementary SchoolGrades: K-6Distance: 0.9 mi
- 6/10Walter R Sundling Jr High SchoolGrades: 7-8Distance: 3.8 mi
- 10/10Wm Fremd High SchoolGrades: 9-12Distance: 2.9 mi
Schools provided by the listing agent
- Elementary: Frank C Whiteley Elementary Scho
- Middle: Thomas Jefferson Middle School
- High: Wm Fremd High School
- District: 15
Source: MRED as distributed by MLS GRID. This data may not be complete. We recommend contacting the local school district to confirm school assignments for this home.

Get pre-qualified for a loan
At Zillow Home Loans, we can pre-qualify you in as little as 5 minutes with no impact to your credit score.An equal housing lender. NMLS #10287.
Sell for more on Zillow
Get a free Zillow Showcase℠ listing and you could sell for .
$422,300
2% more+ $8,446
With Zillow Showcase(estimated)
$430,746


