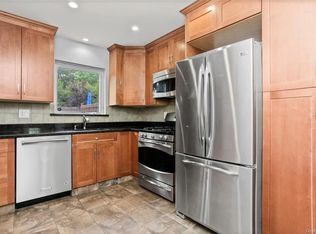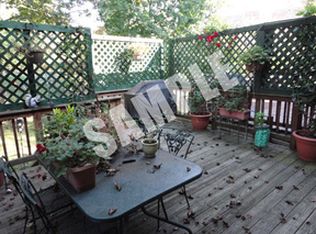Sunny and Spacious Single Family Townhouse is the end unit. Sits above the main thoroughfare and assures you a peaceful and quiet setting... you still have easy access to major highways. First level has entry way with access to the garage....Utility room with W D hook up plus family room and Full bath. FR can easily change to guest room. UP few steps up and you are in an open floor plan living space with hardwood floors. Beautiful kitchen stone counter tops. State of the art appliances. FDR with access door to entertaining back yard and full deck. Good size LR with access to private balcony thru sliding glass doors Powder Rm The 3rd floor is fully carpeted ...Beautiful full bath with modern tile work. Large master bedroom. Good size 2nd bedroom plus 3rd bedroom Central air and hot air heating. Save money with the solar powered system and new roof installed in 2022 Close to shops, transportation and schools. Garage parking and 4 additional parking spots in front of your door.
This property is off market, which means it's not currently listed for sale or rent on Zillow. This may be different from what's available on other websites or public sources.

