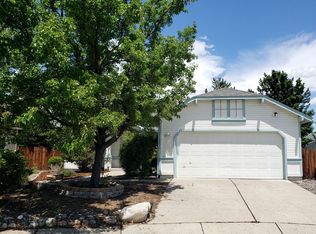Closed
$470,000
4797 Reno View Ct, Reno, NV 89523
3beds
1,294sqft
Single Family Residence
Built in 1994
6,098.4 Square Feet Lot
$526,400 Zestimate®
$363/sqft
$2,438 Estimated rent
Home value
$526,400
$500,000 - $553,000
$2,438/mo
Zestimate® history
Loading...
Owner options
Explore your selling options
What's special
Rare opportunity west of downtown - single-story home at the end of a quiet cul-de-sac in the Renovista Ridge neighborhood! This well-maintained property features an open floor plan, 3 bedrooms, 2 full baths, and a spacious landscaped backyard perfect for entertaining or enjoying summer nights in your personal oasis! The current owners have loved the home and it shows through the tasteful upgrades, including fresh paint throughout, brand new luxury carpeting, new stainless steel kitchen appliances, recently, replaced windows, light fixtures…you name it! Even down to a recent sprinkler tune-up and well-maintained wood floors. The front and back yards feature low-maintenance landscaping and a concrete patio/side yard. Zoned for top area schools and close to shopping, dining, and entertainment, this is the perfect opportunity to own a piece of central Reno with a suburban feel. This home is move-in ready and waiting for you to take the keys! Photos will not be done till Monday the 30 th of January. Interior is immaculate!
Zillow last checked: 8 hours ago
Listing updated: May 14, 2025 at 03:38am
Listed by:
Andy Marino S.179197 775-741-5480,
Compass,
Tayona Tate B.146206 775-762-8355,
Compass
Bought with:
Tyler Richardson, S.183650
RE/MAX Professionals-Reno
Source: NNRMLS,MLS#: 230000703
Facts & features
Interior
Bedrooms & bathrooms
- Bedrooms: 3
- Bathrooms: 2
- Full bathrooms: 2
Heating
- Forced Air, Natural Gas
Cooling
- Central Air, Refrigerated
Appliances
- Included: Dishwasher, Disposal, Gas Cooktop, Gas Range, Microwave, Refrigerator
- Laundry: Cabinets, Laundry Area, Laundry Room
Features
- Ceiling Fan(s), High Ceilings
- Flooring: Carpet, Ceramic Tile, Wood
- Windows: Blinds, Double Pane Windows, Drapes, Rods, Vinyl Frames
- Has fireplace: No
Interior area
- Total structure area: 1,294
- Total interior livable area: 1,294 sqft
Property
Parking
- Total spaces: 2
- Parking features: Attached
- Attached garage spaces: 2
Features
- Stories: 1
- Patio & porch: Patio
- Fencing: Full
Lot
- Size: 6,098 sqft
- Features: Common Area, Landscaped, Level, Sprinklers In Front, Sprinklers In Rear
Details
- Parcel number: 40010208
- Zoning: Sf11
- Other equipment: Satellite Dish
Construction
Type & style
- Home type: SingleFamily
- Property subtype: Single Family Residence
Materials
- Foundation: Crawl Space
- Roof: Composition,Shingle
Condition
- Year built: 1994
Utilities & green energy
- Sewer: Public Sewer
- Utilities for property: Cable Available, Electricity Available, Natural Gas Available, Sewer Available, Water Meter Installed
Community & neighborhood
Security
- Security features: Smoke Detector(s)
Location
- Region: Reno
- Subdivision: Reno Vista 1
HOA & financial
HOA
- Has HOA: Yes
- HOA fee: $40 quarterly
- Amenities included: None
Price history
| Date | Event | Price |
|---|---|---|
| 3/13/2023 | Sold | $470,000+3.3%$363/sqft |
Source: | ||
| 2/1/2023 | Pending sale | $455,000$352/sqft |
Source: | ||
| 1/28/2023 | Listed for sale | $455,000+30%$352/sqft |
Source: | ||
| 8/14/2020 | Sold | $350,000+1.6%$270/sqft |
Source: Public Record Report a problem | ||
| 2/14/2020 | Sold | $344,500$266/sqft |
Source: | ||
Public tax history
| Year | Property taxes | Tax assessment |
|---|---|---|
| 2025 | $2,553 +7.8% | $89,446 +8.7% |
| 2024 | $2,369 +8% | $82,261 +2.5% |
| 2023 | $2,194 +8.7% | $80,243 +17.3% |
Find assessor info on the county website
Neighborhood: Mountain View
Nearby schools
GreatSchools rating
- 3/10Grace Warner Elementary SchoolGrades: PK-5Distance: 0.5 mi
- 5/10Archie Clayton Middle SchoolGrades: 6-8Distance: 1.1 mi
- 7/10Reno High SchoolGrades: 9-12Distance: 1.7 mi
Schools provided by the listing agent
- Elementary: Warner
- Middle: Clayton
- High: Reno
Source: NNRMLS. This data may not be complete. We recommend contacting the local school district to confirm school assignments for this home.
Get a cash offer in 3 minutes
Find out how much your home could sell for in as little as 3 minutes with a no-obligation cash offer.
Estimated market value$526,400
Get a cash offer in 3 minutes
Find out how much your home could sell for in as little as 3 minutes with a no-obligation cash offer.
Estimated market value
$526,400
