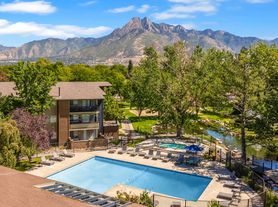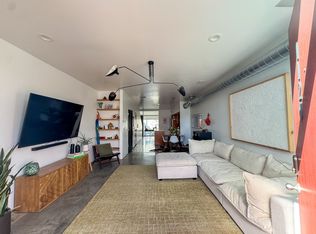Relax in comfort at this fully furnished Holladay townhouse, perfectly set up for flexible stays. With three spacious bedrooms upstairs, including a large primary suite, plus three bathrooms, this home offers plenty of space for families, professionals, or guests. The bright main floor features hardwood floors, a cozy fireplace, and mountain views from a private balcony.
The finished daylight basement is its own living space with a full kitchen, bathroom, and fireplace, making it ideal for extended family, roommates, or visiting guests. Two full kitchens, private laundry, and an oversized two-car garage add convenience and flexibility. A small semi-private yard and quiet neighborhood make it feel like home, while the location keeps you close to everything. Cottonwood Regional Park is just around the corner, and you're minutes from downtown Holladay, ski resorts, and Salt Lake City.
Townhouse for rent
Accepts Zillow applications
$3,950/mo
4798 S Saxony Cir, Holladay, UT 84117
4beds
2,665sqft
Price may not include required fees and charges.
Townhouse
Available now
No pets
Central air
In unit laundry
Attached garage parking
Forced air
What's special
Mountain viewsOversized two-car garagePrivate laundryFull kitchenFinished daylight basementLarge primary suiteHardwood floors
- 74 days |
- -- |
- -- |
Travel times
Facts & features
Interior
Bedrooms & bathrooms
- Bedrooms: 4
- Bathrooms: 3
- Full bathrooms: 3
Heating
- Forced Air
Cooling
- Central Air
Appliances
- Included: Dishwasher, Dryer, Freezer, Microwave, Oven, Refrigerator, Washer
- Laundry: In Unit
Features
- Flooring: Hardwood
- Furnished: Yes
Interior area
- Total interior livable area: 2,665 sqft
Property
Parking
- Parking features: Attached
- Has attached garage: Yes
- Details: Contact manager
Features
- Exterior features: Bicycle storage, Heating system: Forced Air
Details
- Parcel number: 22082340080000
Construction
Type & style
- Home type: Townhouse
- Property subtype: Townhouse
Building
Management
- Pets allowed: No
Community & HOA
Location
- Region: Holladay
Financial & listing details
- Lease term: 1 Year
Price history
| Date | Event | Price |
|---|---|---|
| 9/8/2025 | Listing removed | $600,000$225/sqft |
Source: | ||
| 9/8/2025 | Listed for rent | $3,950$1/sqft |
Source: Zillow Rentals | ||
| 9/3/2025 | Price change | $600,000-4%$225/sqft |
Source: | ||
| 8/19/2025 | Price change | $624,9990%$235/sqft |
Source: | ||
| 8/4/2025 | Price change | $625,000-5.3%$235/sqft |
Source: | ||

