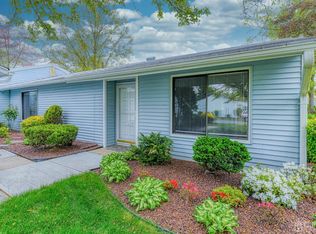Stunning and Popular Masterlodge unit recently renovated with class and style! Unit features real wood floors (not laminate) Custom Kitchen cabinets with quartz counter tops, new 2 full custom baths, new windows, spacious living room, neutral colors, pictures tell the story, 2 Master sized bedrooms each with its on full bath, new front patio pavers, unpack and enjoy a carefree lifestyle with amazing CLearbrook clubhouse, pool, gym and many more amenities
This property is off market, which means it's not currently listed for sale or rent on Zillow. This may be different from what's available on other websites or public sources.
