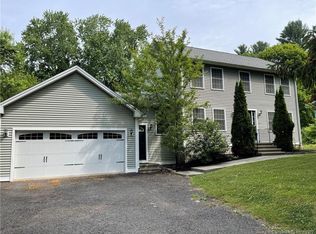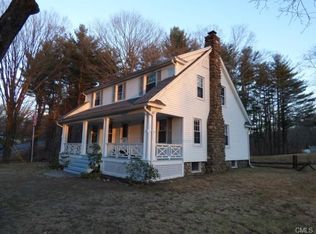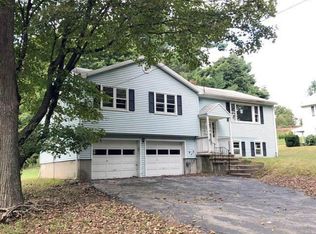Sold for $515,000 on 03/05/24
$515,000
47R Prindle Avenue, Ansonia, CT 06401
3beds
2,200sqft
Single Family Residence
Built in 2023
1.89 Acres Lot
$587,900 Zestimate®
$234/sqft
$3,547 Estimated rent
Home value
$587,900
$559,000 - $617,000
$3,547/mo
Zestimate® history
Loading...
Owner options
Explore your selling options
What's special
!!Highest/best by 1/30/24!! Welcome Home to Tranquil Living Nestled upon a secluded 1.89 acre lot this modern 3-bedroom, 2-bathroom haven epitomizes comfort and modern elegance. Upon entering, you're greeted by an inviting open-concept layout that seamlessly connects the living, dining, and kitchen areas. Natural light floods the interior, accentuating the soaring 9ft. ceilings. Whether preparing a casual meal or entertaining guests, the kitchen is both functional and stylish w/stainless steel appliances, quartz countertops, and ample cabinet space. The spacious master suite features a modern ensuite bath and a walk-in closet. The additional well-appointed bedrooms offer versatility for guests or a home office. Step outside to discover an enchanting backyard oasis, perfect for relaxation or gatherings with loved ones. The spacious deck and expansive patio provides a serene backdrop for outdoor activities or a quiet evening under the stars. This home also offers convenient access to nearby parks, shopping centers, major commuter routes, making it an ideal choice for those seeking both tranquility and convenience Key Features: - Open-concept layout with abundant natural light - 9ft. ceilings, sliders to deck and patio - Spacious MB with beautiful en-suite bath Agent related to sellers. Don't miss the opportunity to make this amazing property your new home. Schedule a showing today and experience the allure of comfortable living in a peaceful setting Agent related to Sellers. Propane has been added to the property for heating. Tank rental is approx $75 a year per tank but you must confirm with the supplier as this will be the buyers responsibility to lease it upon closing. Upgrades remaining: Driveway paving $27k Fully finished basement $47k (650 sq ft with full bathroom)
Zillow last checked: 8 hours ago
Listing updated: June 17, 2024 at 05:48am
Listed by:
Jennifer Lipovsky 203-951-9549,
Century 21 AllPoints Realty 203-378-0210
Bought with:
Leslie Figueroa, RES.0811204
Keller Williams Realty Prtnrs.
Source: Smart MLS,MLS#: 170585721
Facts & features
Interior
Bedrooms & bathrooms
- Bedrooms: 3
- Bathrooms: 2
- Full bathrooms: 2
Primary bedroom
- Features: High Ceilings, Quartz Counters, Double-Sink, Full Bath, Walk-In Closet(s), Hardwood Floor
- Level: Main
- Area: 214.5 Square Feet
- Dimensions: 16.5 x 13
Bedroom
- Features: High Ceilings, Hardwood Floor
- Level: Main
- Area: 127.84 Square Feet
- Dimensions: 9.4 x 13.6
Bedroom
- Features: High Ceilings, Hardwood Floor
- Level: Main
- Area: 94 Square Feet
- Dimensions: 9.4 x 10
Bathroom
- Features: High Ceilings, Full Bath, Tub w/Shower, Tile Floor
- Level: Main
Dining room
- Features: High Ceilings, Balcony/Deck, Combination Liv/Din Rm, Sliders, Hardwood Floor
- Level: Main
- Area: 179.47 Square Feet
- Dimensions: 13.1 x 13.7
Kitchen
- Features: High Ceilings, Quartz Counters, Kitchen Island, Pantry, Hardwood Floor
- Level: Main
- Area: 162.54 Square Feet
- Dimensions: 12.9 x 12.6
Living room
- Features: High Ceilings, Combination Liv/Din Rm, Hardwood Floor
- Level: Main
- Area: 233.18 Square Feet
- Dimensions: 13.1 x 17.8
Heating
- Zoned
Cooling
- Central Air, Zoned
Appliances
- Included: Electric Range, Oven/Range, Microwave, Refrigerator, Freezer, Ice Maker, Dishwasher, Electric Water Heater, Water Heater
- Laundry: Lower Level
Features
- Wired for Data, Open Floorplan
- Windows: Storm Window(s), Thermopane Windows
- Basement: Unfinished,Garage Access,Interior Entry,Liveable Space,Partial
- Attic: Access Via Hatch
- Has fireplace: No
Interior area
- Total structure area: 2,200
- Total interior livable area: 2,200 sqft
- Finished area above ground: 1,550
- Finished area below ground: 650
Property
Parking
- Total spaces: 2
- Parking features: Attached, Garage Door Opener
- Attached garage spaces: 2
Features
- Patio & porch: Deck, Patio
- Exterior features: Rain Gutters, Lighting
Lot
- Size: 1.89 Acres
- Features: Secluded, Rear Lot, Few Trees, Wooded, Dry, Sloped
Details
- Parcel number: 2645430
- Zoning: A
Construction
Type & style
- Home type: SingleFamily
- Architectural style: Ranch
- Property subtype: Single Family Residence
Materials
- Vinyl Siding
- Foundation: Concrete Perimeter, Raised
- Roof: Asphalt
Condition
- Completed/Never Occupied
- Year built: 2023
Details
- Warranty included: Yes
Utilities & green energy
- Sewer: Septic Tank
- Water: Public
- Utilities for property: Underground Utilities
Green energy
- Green verification: ENERGY STAR Certified Homes
- Energy efficient items: Thermostat, Windows
Community & neighborhood
Community
- Community features: Medical Facilities, Park, Private School(s), Shopping/Mall
Location
- Region: Ansonia
- Subdivision: Hilltop
Price history
| Date | Event | Price |
|---|---|---|
| 3/5/2024 | Sold | $515,000-0.4%$234/sqft |
Source: | ||
| 2/1/2024 | Pending sale | $517,000$235/sqft |
Source: | ||
| 10/27/2023 | Price change | $517,000+4%$235/sqft |
Source: | ||
| 10/14/2023 | Price change | $497,000+0.6%$226/sqft |
Source: | ||
| 10/3/2023 | Price change | $494,000+2.1%$225/sqft |
Source: | ||
Public tax history
| Year | Property taxes | Tax assessment |
|---|---|---|
| 2025 | $9,105 +7.8% | $318,920 |
| 2024 | $8,448 +601.1% | $318,920 +594.5% |
| 2023 | $1,205 -54.4% | $45,920 -34.3% |
Find assessor info on the county website
Neighborhood: 06401
Nearby schools
GreatSchools rating
- 4/10Prendergast SchoolGrades: PK-5Distance: 0.6 mi
- 3/10Ansonia Middle SchoolGrades: 6-8Distance: 1.1 mi
- 1/10Ansonia High SchoolGrades: 9-12Distance: 0.3 mi

Get pre-qualified for a loan
At Zillow Home Loans, we can pre-qualify you in as little as 5 minutes with no impact to your credit score.An equal housing lender. NMLS #10287.
Sell for more on Zillow
Get a free Zillow Showcase℠ listing and you could sell for .
$587,900
2% more+ $11,758
With Zillow Showcase(estimated)
$599,658

