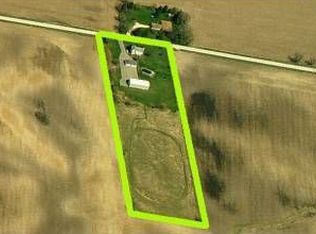Closed
$325,000
47W091 Middleton Rd, Hampshire, IL 60140
3beds
2,400sqft
Single Family Residence
Built in 1911
5 Acres Lot
$477,100 Zestimate®
$135/sqft
$2,535 Estimated rent
Home value
$477,100
$425,000 - $534,000
$2,535/mo
Zestimate® history
Loading...
Owner options
Explore your selling options
What's special
MULTIPLE OFFERS RECEIVED - HIGHEST AND BEST DUE BY TUESDAY AT 12:00 NOON. LOCATION...LOCATION...LOCATION - KANE COUNTY FARMETTE!! 5 ACRES; FARMHOUSE, BARN, 2-CAR DETACHED GARAGE, CAR PORT and CONCRETE PARKING PAD. 2400 Sq Ft Home with 3 Bedrooms and 2 Baths. First Floor features Eat-In Country Kitchen with Granite Counters, 1st Floor Bedroom with Walk-In-Closet, 1st Floor Full Bath and Laundry, Living Room, Office and Mud Room. 2nd Floor has 2 Bedrooms, 1 Bath as well as a Bonus Room which is currently used for storage, but could be finished for additional space. HORSE BARN features 10 stalls (variety of sizes), 2 Tack Rooms as well as a 2nd and 3rd Floor Hay Loft. 3 Pastures and Dry Lot. Sellers love the peace and quiet that this property provides, as well as the ability to have horses and farm animals, garden and bird watch. BRING YOUR IDEAS AND ADD YOUR COSMETIC FINISHING TOUCHES!! Paint and flooring will be needed. The utilities and guts of the house have been replaced since the current owners purchased in 1995: Roof (2018), Sunroom Addition (2013), Remodeled Bathrooms, Updated Kitchen, Replaced Siding...ASK FOR THE FULL LIST! Imagine the barn resided, break up some of the concrete and remove to make space for an indoor arena or outdoor arena. Sells "As-Is". MOTIVATED SELLERS LOOKING FOR A QUICK CLOSE. CASH BUYERS ONLY PLEASE.
Zillow last checked: 8 hours ago
Listing updated: May 05, 2023 at 02:14am
Listing courtesy of:
Amy Rogus, ALC 815-210-8633,
Century 21 Circle
Bought with:
Diana Gonzalez
Luna Real Estate Inc.
Source: MRED as distributed by MLS GRID,MLS#: 11734667
Facts & features
Interior
Bedrooms & bathrooms
- Bedrooms: 3
- Bathrooms: 2
- Full bathrooms: 2
Primary bedroom
- Features: Flooring (Carpet)
- Level: Second
- Area: 210 Square Feet
- Dimensions: 15X14
Bedroom 2
- Features: Flooring (Carpet)
- Level: Second
- Area: 210 Square Feet
- Dimensions: 15X14
Bedroom 3
- Features: Flooring (Carpet)
- Level: Main
- Area: 210 Square Feet
- Dimensions: 15X14
Other
- Features: Flooring (Carpet)
- Level: Second
- Area: 247 Square Feet
- Dimensions: 19X13
Family room
- Features: Flooring (Carpet)
- Level: Main
- Area: 210 Square Feet
- Dimensions: 15X14
Kitchen
- Features: Kitchen (Eating Area-Table Space, Pantry-Walk-in, Country Kitchen, Granite Counters), Flooring (Ceramic Tile)
- Level: Main
- Area: 247 Square Feet
- Dimensions: 19X13
Laundry
- Level: Main
- Area: 54 Square Feet
- Dimensions: 9X6
Living room
- Features: Flooring (Hardwood)
- Level: Main
- Area: 330 Square Feet
- Dimensions: 22X15
Heating
- Propane
Cooling
- Wall Unit(s)
Appliances
- Included: Range, Dishwasher, Refrigerator, Washer, Dryer, Water Softener
Features
- Basement: Unfinished,Cellar,Exterior Entry,Stone/Rock,Full
Interior area
- Total structure area: 3,176
- Total interior livable area: 2,400 sqft
Property
Parking
- Total spaces: 6
- Parking features: Gravel, On Site, Garage Owned, Detached, Driveway, Owned, Garage
- Garage spaces: 2
- Has uncovered spaces: Yes
Accessibility
- Accessibility features: No Disability Access
Features
- Stories: 2
Lot
- Size: 5 Acres
- Dimensions: 553X461X525X478
Details
- Additional structures: Barn(s), Box Stalls
- Parcel number: 0427400005
- Special conditions: None
Construction
Type & style
- Home type: SingleFamily
- Architectural style: Farmhouse
- Property subtype: Single Family Residence
Materials
- Vinyl Siding
- Foundation: Stone
- Roof: Asphalt
Condition
- New construction: No
- Year built: 1911
Utilities & green energy
- Sewer: Septic Tank
- Water: Well
Community & neighborhood
Community
- Community features: Street Paved
Location
- Region: Hampshire
Other
Other facts
- Listing terms: Cash
- Ownership: Fee Simple
Price history
| Date | Event | Price |
|---|---|---|
| 5/1/2023 | Sold | $325,000$135/sqft |
Source: | ||
| 3/22/2023 | Contingent | $325,000$135/sqft |
Source: | ||
| 3/10/2023 | Listed for sale | $325,000-7.1%$135/sqft |
Source: | ||
| 3/10/2023 | Listing removed | -- |
Source: | ||
| 3/10/2023 | Listed for sale | $350,000$146/sqft |
Source: | ||
Public tax history
| Year | Property taxes | Tax assessment |
|---|---|---|
| 2024 | $9,953 +19.1% | $122,137 +8.8% |
| 2023 | $8,359 +2% | $112,309 +9.2% |
| 2022 | $8,194 +5.2% | $102,877 +6.9% |
Find assessor info on the county website
Neighborhood: 60140
Nearby schools
GreatSchools rating
- 10/10Lily Lake Grade SchoolGrades: PK-5Distance: 4.5 mi
- 10/10Central Middle SchoolGrades: 8Distance: 2.7 mi
- 8/10Central High SchoolGrades: 9-12Distance: 2.5 mi
Schools provided by the listing agent
- Elementary: Lily Lake Grade School
- Middle: Central Middle School
- High: Central High School
- District: 301
Source: MRED as distributed by MLS GRID. This data may not be complete. We recommend contacting the local school district to confirm school assignments for this home.

Get pre-qualified for a loan
At Zillow Home Loans, we can pre-qualify you in as little as 5 minutes with no impact to your credit score.An equal housing lender. NMLS #10287.
