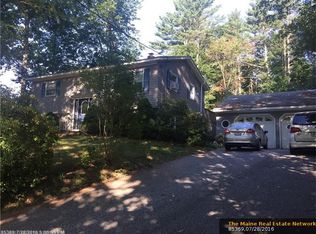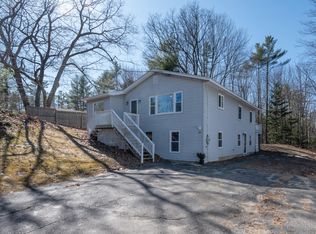Closed
$450,000
48 Albion Road, Windham, ME 04062
3beds
1,813sqft
Single Family Residence
Built in 1980
0.99 Acres Lot
$453,900 Zestimate®
$248/sqft
$2,899 Estimated rent
Home value
$453,900
$431,000 - $477,000
$2,899/mo
Zestimate® history
Loading...
Owner options
Explore your selling options
What's special
Welcome to 48 Albion Road, Windham!
This beautifully updated ranch-style home is ready for its next owner. Nestled on a quiet side road, yet just minutes from everything Windham and Portland have to offer, this location perfectly balances peace and convenience. Inside, you'll find 3 spacious bedrooms, 1 full bath, and multiple living areas—providing plenty of room for everyone to spread out and feel at home. The current owners have done an impressive amount of updates, including roof, vinyl siding, and a charming porch. Step inside to a remodeled kitchen and bathroom, complemented by fresh flooring, paint, and 10 brand-new windows that bring in an abundance of natural light. All that's left to do is move in and make it your own! Open House scheduled for Sunday (9/28) from 10am-12. Don't miss this opportunity—come see what makes this home so special!
Zillow last checked: 8 hours ago
Listing updated: December 05, 2025 at 07:07am
Listed by:
Keller Williams Realty
Bought with:
Keller Williams Realty
Source: Maine Listings,MLS#: 1632922
Facts & features
Interior
Bedrooms & bathrooms
- Bedrooms: 3
- Bathrooms: 1
- Full bathrooms: 1
Bedroom 1
- Level: First
Bedroom 2
- Level: First
Bedroom 3
- Level: First
Dining room
- Level: First
Family room
- Level: Basement
Kitchen
- Level: First
Living room
- Level: First
Heating
- Heat Pump, Hot Water, Wood Stove
Cooling
- Heat Pump
Features
- Flooring: Vinyl, Hardwood
- Basement: Doghouse,Interior Entry
- Has fireplace: No
Interior area
- Total structure area: 1,813
- Total interior livable area: 1,813 sqft
- Finished area above ground: 1,531
- Finished area below ground: 282
Property
Parking
- Total spaces: 2
- Parking features: Garage
- Garage spaces: 2
Lot
- Size: 0.99 Acres
Details
- Parcel number: WINMM10B4LF08
- Zoning: RES
Construction
Type & style
- Home type: SingleFamily
- Architectural style: Ranch
- Property subtype: Single Family Residence
Materials
- Roof: Shingle
Condition
- Year built: 1980
Utilities & green energy
- Electric: Circuit Breakers
- Sewer: Septic Tank
- Water: Public
Community & neighborhood
Location
- Region: Windham
Price history
| Date | Event | Price |
|---|---|---|
| 12/4/2025 | Sold | $450,000$248/sqft |
Source: | ||
| 10/22/2025 | Contingent | $450,000$248/sqft |
Source: | ||
| 9/25/2025 | Price change | $450,000-3.2%$248/sqft |
Source: | ||
| 9/10/2025 | Listed for sale | $464,900-2.1%$256/sqft |
Source: | ||
| 8/31/2025 | Contingent | $474,900$262/sqft |
Source: | ||
Public tax history
| Year | Property taxes | Tax assessment |
|---|---|---|
| 2024 | $4,016 +7.1% | $350,100 +4.6% |
| 2023 | $3,749 +10.1% | $334,700 +14.2% |
| 2022 | $3,404 +5.5% | $293,200 +36.3% |
Find assessor info on the county website
Neighborhood: 04062
Nearby schools
GreatSchools rating
- 5/10Windham Primary SchoolGrades: K-3Distance: 1.4 mi
- 4/10Windham Middle SchoolGrades: 6-8Distance: 1.5 mi
- 6/10Windham High SchoolGrades: 9-12Distance: 1.5 mi
Get pre-qualified for a loan
At Zillow Home Loans, we can pre-qualify you in as little as 5 minutes with no impact to your credit score.An equal housing lender. NMLS #10287.
Sell for more on Zillow
Get a Zillow Showcase℠ listing at no additional cost and you could sell for .
$453,900
2% more+$9,078
With Zillow Showcase(estimated)$462,978

