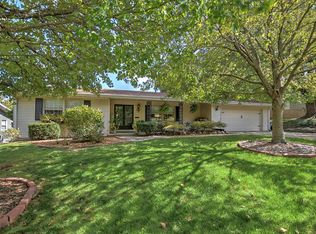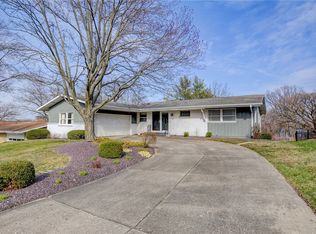It is not how much you spend, but what you get for your money! Light and airy open concept ranch with seasonal lake view from the family and dining rooms. Lots of custom amenities such as main floor laundry,crown molding, hardwood flooring, screened in porch leading to concrete deck, alarm system, ventless gas fireplace, two car garage with workshop area, and replacement windows. Roof and high efficiency furnace about ten years old.
This property is off market, which means it's not currently listed for sale or rent on Zillow. This may be different from what's available on other websites or public sources.

