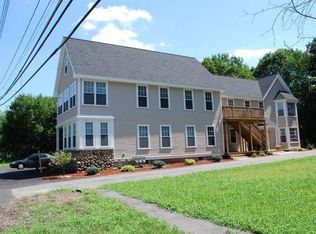48 Andover road is certainly not a drive by! This one of a kind property is sure to spark your imagination thinking about all of the possibilities that are out there. The layout is set up for your success whether you are an owner occupant, or investor. The 2-Family has a combined 6 bedrooms and 3 bathrooms and the upstairs unit has a Range fit for a chef. The detached garage, with separate gas and electric services, has a heated lower level, and is ready for expansion possibilities above with nearly 1,500sqft over two levels. This unique property consists of everything you need to generate passive income, so do not miss out on this one!
This property is off market, which means it's not currently listed for sale or rent on Zillow. This may be different from what's available on other websites or public sources.
