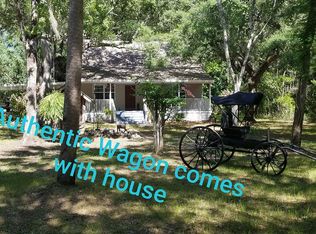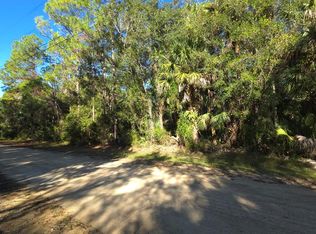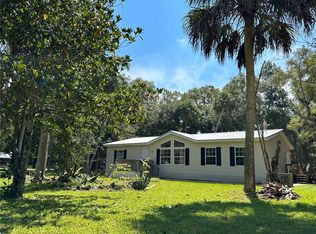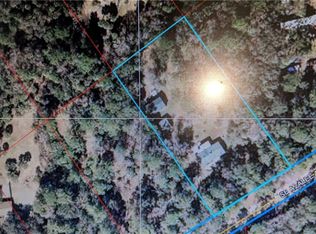Sold for $290,000 on 10/20/25
$290,000
48 Azalee Ave, Inglis, FL 34449
3beds
1,714sqft
Single Family Residence
Built in 1982
1.72 Acres Lot
$287,500 Zestimate®
$169/sqft
$1,917 Estimated rent
Home value
$287,500
$242,000 - $342,000
$1,917/mo
Zestimate® history
Loading...
Owner options
Explore your selling options
What's special
Explore every inch of this gem with our 3D tour – just click the virtual tour link to dive in! Your Dream Home Awaits! Step into paradise with this breathtaking estate, nestled on 1.72 lush acres adorned with mature trees, including a pair of orange trees where deer are frequent visitors to the back yard. Unpack Your Dreams Here: Sprawling Circular Driveway for effortless arrivals. Massive 864 SF Garage/Workshop, wired with separate 200 AMP service with a 100 AMP split to the guest house and both a 30 AMP & 50 AMP outlets to serve the RV carport, for your hobbies or toys, plus a 20 x 36 RV Carport for adventure-ready living located just 10 minutes from a boat launch! Charming 400 SF Guest House/Office with a kitchenette, 3/4 bathroom, and a 5 x 9 screened porch, all on its own separate septic system – for guests or work! 10 x 12 Gazebo for magical outdoor gatherings, a fenced dog run for furry friends, and a handy shed for extra storage. Relax & Unwind: Sip coffee on the 9 x 20 screened front porch or host on the 10 x 20 screened rear porch, soaking in the serene, quiet neighborhood vibes. Inside, vaulted ceilings elevate the spacious living room, kitchen, family room, and formal dining area, creating an airy, open feel. Cozy up by the wood-burning fireplace with stone facing, flanked by newer sliding glass doors leading to the rear porch. Chef’s Delight Kitchen: Whip up meals at the eat-in/food prep island, surrounded by granite tile countertops and ample cupboard space. A 6 x 15 laundry room off the kitchen boasts a second refrigerator, washer, and dryer for ultimate convenience. Rest & Recharge: 3 generous bedrooms and 2 full baths provide comfort for all. Every detail, from the quiet yet in-town location to the sprawling lot, screams privacy and possibility. This one-of-a-kind property is bursting with features – from the RV-ready setup to the versatile guest house and endless outdoor perks. Don’t wait! Schedule a showing today and claim this slice of tranquility as your forever home! This unique property was professionally appraised prior to listing. It is a wood frame home with 2 x 6 exterior walls and native cypress siding.
Zillow last checked: 8 hours ago
Listing updated: October 20, 2025 at 11:09am
Listed by:
Robert Werner 479-268-0793,
Bob Werner Homes
Bought with:
Robert Werner, 3334649
Bob Werner Homes
Source: Realtors Association of Citrus County,MLS#: 844352 Originating MLS: Realtors Association of Citrus County
Originating MLS: Realtors Association of Citrus County
Facts & features
Interior
Bedrooms & bathrooms
- Bedrooms: 3
- Bathrooms: 2
- Full bathrooms: 2
Primary bedroom
- Description: Flooring: Carpet
- Features: Ceiling Fan(s), Walk-In Closet(s), Primary Suite
- Level: Main
- Dimensions: 14.00 x 14.50
Bedroom
- Description: Flooring: Carpet
- Features: Built-in Features, Ceiling Fan(s)
- Level: Main
- Dimensions: 12.50 x 12.50
Bedroom
- Description: Flooring: Carpet
- Features: Built-in Features, Ceiling Fan(s)
- Level: Main
- Dimensions: 9.00 x 10.00
Primary bathroom
- Description: Ceramic tile floor
- Features: En Suite Bathroom
- Level: Main
- Dimensions: 5.00 x 10.00
Bathroom
- Description: Guest bathroom ceramic tile floor
- Features: En Suite Bathroom
- Level: Main
- Dimensions: 5.00 x 8.50
Dining room
- Description: Formal dining area,Flooring: Laminate
- Features: Cathedral Ceiling(s)
- Level: Main
- Dimensions: 11.00 x 12.50
Family room
- Description: Wood burning fireplace insert with stone accent and double sliding doors either side of fireplace,Flooring: Laminate
- Features: Ceiling Fan(s), Cathedral Ceiling(s), Fireplace, Sliding Glass Door(s)
- Level: Main
- Dimensions: 14.00 x 20.00
Kitchen
- Description: Island/eating area,Flooring: Vinyl
- Features: Cathedral Ceiling(s), Dual Sinks, Eat-in Kitchen, Granite Counters, Skylights
- Level: Main
- Dimensions: 11.50 x 14.00
Laundry
- Description: Access off kitchen with side door entry,Flooring: Tile
- Level: Main
- Dimensions: 6.00 x 15.00
Living room
- Description: Separate living room,Flooring: Laminate
- Features: Ceiling Fan(s), Cathedral Ceiling(s)
- Level: Main
- Dimensions: 12.50 x 14.00
Screened porch
- Description: Concrete floor, screened, covered front porch,Flooring: Concrete
- Features: Ceiling Fan(s)
- Level: Main
- Dimensions: 9.00 x 20.00
Screened porch
- Description: Concrete floor, screened, covered rear porch,Flooring: Concrete
- Features: Ceiling Fan(s)
- Level: Main
- Dimensions: 10.00 x 20.00
Heating
- Central, Electric, Heat Pump
Cooling
- Central Air
Appliances
- Included: Dryer, Dishwasher, Electric Oven, Electric Range, Microwave, Refrigerator, Water Heater, Washer
- Laundry: Laundry - Living Area
Features
- Eat-in Kitchen, Fireplace, High Ceilings, Main Level Primary, Stone Counters, Skylights, Tile Countertop, Tile Counters, Tub Shower, Vaulted Ceiling(s), Walk-In Closet(s), Window Treatments, First Floor Entry, Sliding Glass Door(s)
- Flooring: Carpet, Concrete, Laminate, Luxury Vinyl Plank, Tile
- Doors: Sliding Doors
- Windows: Blinds, Drapes, Single Hung, Skylight(s)
- Has fireplace: Yes
- Fireplace features: Wood Burning
Interior area
- Total structure area: 3,728
- Total interior livable area: 1,714 sqft
Property
Parking
- Total spaces: 4
- Parking features: Circular Driveway, Driveway, Detached, Garage, Unpaved, Boat, Carport, Garage Door Opener, RV Access/Parking
- Garage spaces: 4
- Has uncovered spaces: Yes
Features
- Levels: One
- Stories: 1
- Exterior features: Landscaping, Lighting, Rain Gutters, Circular Driveway, Unpaved Driveway
- Pool features: None
- Fencing: Wood,Wire
Lot
- Size: 1.72 Acres
- Features: Acreage, Cleared, Corner Lot, Irregular Lot, Trees
Details
- Additional structures: Garage(s), Shed(s), Gazebo
- Parcel number: 1250500000
- Zoning: R1
- Special conditions: Standard,Listed As-Is
Construction
Type & style
- Home type: SingleFamily
- Architectural style: Ranch,One Story
- Property subtype: Single Family Residence
Materials
- Frame, Wood Siding
- Foundation: Slab
- Roof: Asphalt,Shingle
Condition
- New Construction
- New construction: No
- Year built: 1982
Utilities & green energy
- Sewer: Septic Tank
- Water: Public
- Utilities for property: High Speed Internet Available
Community & neighborhood
Community
- Community features: Dog Park
Location
- Region: Inglis
- Subdivision: Inglis Carson Acres
Other
Other facts
- Listing terms: Cash,Conventional
- Road surface type: Unimproved
Price history
| Date | Event | Price |
|---|---|---|
| 10/20/2025 | Sold | $290,000-16.3%$169/sqft |
Source: | ||
| 9/29/2025 | Pending sale | $346,499$202/sqft |
Source: | ||
| 9/10/2025 | Price change | $346,499-0.1%$202/sqft |
Source: | ||
| 8/27/2025 | Price change | $346,999-0.1%$202/sqft |
Source: | ||
| 8/20/2025 | Price change | $347,499-0.1%$203/sqft |
Source: | ||
Public tax history
| Year | Property taxes | Tax assessment |
|---|---|---|
| 2024 | $1,146 +2.6% | $103,787 +3% |
| 2023 | $1,117 +5% | $100,764 +3% |
| 2022 | $1,064 -23% | $97,829 +4.4% |
Find assessor info on the county website
Neighborhood: 34449
Nearby schools
GreatSchools rating
- 6/10Yankeetown SchoolGrades: PK-8Distance: 0.7 mi
- 7/10Cedar Key High SchoolGrades: PK-12Distance: 22.7 mi
- NALevy Virtual Instruction ProgramGrades: K-5Distance: 28.9 mi

Get pre-qualified for a loan
At Zillow Home Loans, we can pre-qualify you in as little as 5 minutes with no impact to your credit score.An equal housing lender. NMLS #10287.
Sell for more on Zillow
Get a free Zillow Showcase℠ listing and you could sell for .
$287,500
2% more+ $5,750
With Zillow Showcase(estimated)
$293,250


