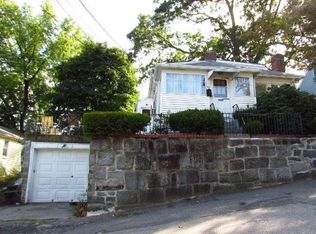Sold for $655,000 on 10/15/24
$655,000
48 Beacon St, Dedham, MA 02026
4beds
1,476sqft
Single Family Residence
Built in 1948
4,500 Square Feet Lot
$667,700 Zestimate®
$444/sqft
$3,811 Estimated rent
Home value
$667,700
$614,000 - $728,000
$3,811/mo
Zestimate® history
Loading...
Owner options
Explore your selling options
What's special
Newly listed opportunity! Updated 4 bedroom Cape with hip roof located in the quaint and in demand Riverdale neighborhood. This charming residence is surrounded by a beautifully landscaped & fenced-in backyard retreat; simply a suburban oasis. Enjoy a much sought after primary bedroom & home office conveniently located on the first floor. Two comfortable bedrooms with extra storage located on the cozy second level. A fully improved lower level with laundry and additional relaxing space awaits; ideal for a home gym or media room. Offering all appliances, wood floors, built-in storage, pantry, and chair rails. 10 year old roof, 2 year old siding, replacement windows, newer systems. Also includes convenient direct access to garage with additional guest and street parking. Walk to Riverdale Elementary, McGolf, Charles River, restaurants and nature trails. Just a short commute to the esteemed Boston Medical area and Universities, Legacy Place, Chestnut Hill & all major routes. Won't last!
Zillow last checked: 8 hours ago
Listing updated: October 31, 2024 at 02:25am
Listed by:
YanRong San 857-364-7787,
Keller Williams Realty 617-969-9000
Bought with:
Jay Wang
Bosh Real Estate Services, LLC
Source: MLS PIN,MLS#: 73286232
Facts & features
Interior
Bedrooms & bathrooms
- Bedrooms: 4
- Bathrooms: 1
- Full bathrooms: 1
- Main level bathrooms: 1
- Main level bedrooms: 2
Primary bedroom
- Features: Ceiling Fan(s), Closet - Linen, Closet, Closet/Cabinets - Custom Built, Flooring - Hardwood, Paints & Finishes - Zero VOC, Lighting - Overhead
- Level: Main,First
- Area: 144
- Dimensions: 12 x 12
Bedroom 2
- Features: Closet - Linen, Closet, Flooring - Hardwood, Paints & Finishes - Zero VOC, Lighting - Overhead
- Level: Main,First
- Area: 132
- Dimensions: 11 x 12
Bedroom 3
- Features: Closet, Flooring - Hardwood, Paints & Finishes - Zero VOC, Lighting - Overhead
- Level: Second
- Area: 168
- Dimensions: 14 x 12
Bedroom 4
- Features: Closet, Flooring - Hardwood, Paints & Finishes - Zero VOC, Lighting - Overhead
- Level: Second
- Area: 132
- Dimensions: 11 x 12
Primary bathroom
- Features: Yes
Bathroom 1
- Features: Bathroom - Full, Bathroom - Tiled With Tub & Shower, Flooring - Stone/Ceramic Tile, Lighting - Overhead, Pedestal Sink
- Level: Main,First
Family room
- Features: Flooring - Wall to Wall Carpet, Recessed Lighting, Storage
- Level: Basement
- Area: 322
- Dimensions: 14 x 23
Kitchen
- Features: Flooring - Hardwood, Window(s) - Picture, Dining Area, Countertops - Stone/Granite/Solid, Open Floorplan, Recessed Lighting, Stainless Steel Appliances, Gas Stove
- Level: First
- Area: 168
- Dimensions: 14 x 12
Living room
- Features: Flooring - Hardwood, Cable Hookup, Open Floorplan, Recessed Lighting, Wainscoting
- Level: Main,First
- Area: 168
- Dimensions: 14 x 12
Heating
- Forced Air, Electric Baseboard, Natural Gas
Cooling
- Window Unit(s)
Appliances
- Laundry: Dryer Hookup - Dual, Washer Hookup, Lighting - Overhead, In Basement
Features
- Internet Available - Broadband
- Flooring: Hardwood
- Doors: Insulated Doors, Storm Door(s)
- Windows: Insulated Windows, Storm Window(s)
- Basement: Full,Partially Finished,Walk-Out Access,Interior Entry,Garage Access
- Has fireplace: No
Interior area
- Total structure area: 1,476
- Total interior livable area: 1,476 sqft
Property
Parking
- Total spaces: 2
- Parking features: Attached, Paved Drive, Off Street, Paved
- Attached garage spaces: 1
- Uncovered spaces: 1
Features
- Patio & porch: Patio
- Exterior features: Patio, Rain Gutters, Fenced Yard, Garden
- Fencing: Fenced
Lot
- Size: 4,500 sqft
- Features: Sloped, Other
Details
- Parcel number: M:0024 L:0124,66821
- Zoning: G
Construction
Type & style
- Home type: SingleFamily
- Architectural style: Cape
- Property subtype: Single Family Residence
Materials
- Frame
- Foundation: Block
- Roof: Shingle
Condition
- Year built: 1948
Details
- Warranty included: Yes
Utilities & green energy
- Electric: 100 Amp Service
- Sewer: Public Sewer
- Water: Public
- Utilities for property: for Gas Range
Community & neighborhood
Community
- Community features: Public Transportation, Shopping, Pool, Tennis Court(s), Park, Walk/Jog Trails, Golf, Medical Facility, Laundromat, Bike Path, Conservation Area, Highway Access, House of Worship, Private School, Public School, T-Station, University, Sidewalks
Senior living
- Senior community: Yes
Location
- Region: Dedham
Price history
| Date | Event | Price |
|---|---|---|
| 10/15/2024 | Sold | $655,000+4.1%$444/sqft |
Source: MLS PIN #73286232 | ||
| 9/6/2024 | Listed for sale | $629,000+53.4%$426/sqft |
Source: MLS PIN #73286232 | ||
| 4/6/2015 | Sold | $410,000+2.5%$278/sqft |
Source: Public Record | ||
| 3/19/2015 | Pending sale | $399,900$271/sqft |
Source: RE/MAX Way #71800730 | ||
| 3/13/2015 | Listed for sale | $399,900+67.3%$271/sqft |
Source: RE/MAX Way #71800730 | ||
Public tax history
| Year | Property taxes | Tax assessment |
|---|---|---|
| 2025 | $6,923 +2.6% | $548,600 +1.7% |
| 2024 | $6,745 +6.3% | $539,600 +9.2% |
| 2023 | $6,346 +6.2% | $494,200 +10.4% |
Find assessor info on the county website
Neighborhood: Riverdale
Nearby schools
GreatSchools rating
- 6/10Riverdale Elementary SchoolGrades: 1-5Distance: 0.3 mi
- 6/10Dedham Middle SchoolGrades: 6-8Distance: 1.6 mi
- 7/10Dedham High SchoolGrades: 9-12Distance: 1.6 mi
Schools provided by the listing agent
- Elementary: Riverdale
- Middle: Dedham Middle
- High: Dedham High
Source: MLS PIN. This data may not be complete. We recommend contacting the local school district to confirm school assignments for this home.
Get a cash offer in 3 minutes
Find out how much your home could sell for in as little as 3 minutes with a no-obligation cash offer.
Estimated market value
$667,700
Get a cash offer in 3 minutes
Find out how much your home could sell for in as little as 3 minutes with a no-obligation cash offer.
Estimated market value
$667,700
