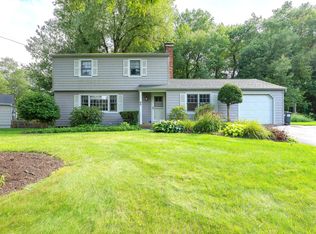Sold for $610,000
$610,000
48 Benedict Road, Bethel, CT 06801
4beds
2,295sqft
Single Family Residence
Built in 1968
0.59 Acres Lot
$615,100 Zestimate®
$266/sqft
$3,830 Estimated rent
Home value
$615,100
$554,000 - $683,000
$3,830/mo
Zestimate® history
Loading...
Owner options
Explore your selling options
What's special
Welcome to 48 Benedict Road! Perfectly sited on a lush, level corner lot, this exceptional 4-bedroom, 2-bath residence offers 2,295 square feet of thoughtfully designed living space, meticulously maintained, and freshly painted throughout. Step inside a welcoming foyer that flows effortlessly into a sun-drenched living room featuring gleaming hardwood floors, oversized windows, and a cozy wood-burning fireplace. The beautifully renovated kitchen is a chef's dream, boasting stainless steel appliances, marble backsplash, and a charming dining area. The heart of the home is a show-stopping family room - a true architectural delight with soaring vaulted ceilings, custom millwork, and direct access to a private outdoor oasis. Whether entertaining guests or enjoying quiet reflection, the professionally landscaped haven, complete with stone patio & custom irrigated garden, offers equal parts elegance and comfort. Up a few stairs, a serene primary bedroom with en suite, three additional bedrooms and shared hallway full bath. On the lower level, two recreation rooms, laundry room & 2-car garage access complete the package. No detail has been overlooked, with thoughtful updates including a new oil tank, resurfaced driveway, expanded family room with ample extra storage below, indoor & outdoor pet containment and split AC system for year-round comfort. Located just minutes from I-84 and Bethel's vibrant shops and dining, a perfect balance of convenience and tranquility.
Zillow last checked: 8 hours ago
Listing updated: October 21, 2025 at 12:31pm
Listed by:
Lauren Parr 347-852-2599,
Houlihan Lawrence 203-438-0455
Bought with:
Danielle Valenti, RES.0800203
Around Town Real Estate LLC
Source: Smart MLS,MLS#: 24123986
Facts & features
Interior
Bedrooms & bathrooms
- Bedrooms: 4
- Bathrooms: 2
- Full bathrooms: 2
Primary bedroom
- Features: Full Bath, Hardwood Floor
- Level: Upper
- Area: 169 Square Feet
- Dimensions: 13 x 13
Bedroom
- Features: Hardwood Floor
- Level: Upper
- Area: 160 Square Feet
- Dimensions: 16 x 10
Bedroom
- Features: Hardwood Floor
- Level: Upper
- Area: 130 Square Feet
- Dimensions: 13 x 10
Bedroom
- Features: Hardwood Floor
- Level: Upper
- Area: 90 Square Feet
- Dimensions: 9 x 10
Bathroom
- Features: Tub w/Shower, Tile Floor
- Level: Upper
Family room
- Features: Remodeled, Vaulted Ceiling(s), Sliders, Vinyl Floor
- Level: Main
- Area: 306 Square Feet
- Dimensions: 18 x 17
Kitchen
- Features: Remodeled
- Level: Main
- Area: 120 Square Feet
- Dimensions: 12 x 10
Living room
- Features: Bay/Bow Window, Combination Liv/Din Rm, Fireplace
- Level: Main
- Area: 252 Square Feet
- Dimensions: 12 x 21
Rec play room
- Features: Hardwood Floor
- Level: Lower
- Area: 264 Square Feet
- Dimensions: 22 x 12
Rec play room
- Features: Wall/Wall Carpet
- Level: Lower
- Area: 308 Square Feet
- Dimensions: 22 x 14
Heating
- Hot Water, Oil
Cooling
- Central Air, Ductless
Appliances
- Included: Oven/Range, Microwave, Refrigerator, Dishwasher, Washer, Dryer, Water Heater
- Laundry: Lower Level
Features
- Basement: Full,Storage Space,Partially Finished,Liveable Space
- Attic: Storage,Pull Down Stairs
- Number of fireplaces: 1
Interior area
- Total structure area: 2,295
- Total interior livable area: 2,295 sqft
- Finished area above ground: 2,295
Property
Parking
- Total spaces: 2
- Parking features: Attached, Garage Door Opener
- Attached garage spaces: 2
Features
- Levels: Multi/Split
Lot
- Size: 0.59 Acres
- Features: Corner Lot, Level, Landscaped
Details
- Parcel number: 4130
- Zoning: R-20
Construction
Type & style
- Home type: SingleFamily
- Architectural style: Split Level
- Property subtype: Single Family Residence
Materials
- Wood Siding
- Foundation: Concrete Perimeter
- Roof: Asphalt
Condition
- New construction: No
- Year built: 1968
Utilities & green energy
- Sewer: Public Sewer
- Water: Public
Community & neighborhood
Location
- Region: Bethel
Price history
| Date | Event | Price |
|---|---|---|
| 10/21/2025 | Sold | $610,000$266/sqft |
Source: | ||
| 9/17/2025 | Pending sale | $610,000$266/sqft |
Source: | ||
| 9/12/2025 | Listed for sale | $610,000+160.7%$266/sqft |
Source: | ||
| 9/28/1999 | Sold | $234,000+36%$102/sqft |
Source: Public Record Report a problem | ||
| 6/3/1991 | Sold | $172,000-18.1%$75/sqft |
Source: Public Record Report a problem | ||
Public tax history
| Year | Property taxes | Tax assessment |
|---|---|---|
| 2025 | $9,253 +4.2% | $304,290 |
| 2024 | $8,876 +2.6% | $304,290 |
| 2023 | $8,651 +16.4% | $304,290 +41.7% |
Find assessor info on the county website
Neighborhood: 06801
Nearby schools
GreatSchools rating
- 8/10Ralph M. T. Johnson SchoolGrades: 3-5Distance: 1.8 mi
- 8/10Bethel Middle SchoolGrades: 6-8Distance: 2 mi
- 8/10Bethel High SchoolGrades: 9-12Distance: 2.2 mi
Schools provided by the listing agent
- High: Bethel
Source: Smart MLS. This data may not be complete. We recommend contacting the local school district to confirm school assignments for this home.
Get pre-qualified for a loan
At Zillow Home Loans, we can pre-qualify you in as little as 5 minutes with no impact to your credit score.An equal housing lender. NMLS #10287.
Sell with ease on Zillow
Get a Zillow Showcase℠ listing at no additional cost and you could sell for —faster.
$615,100
2% more+$12,302
With Zillow Showcase(estimated)$627,402
