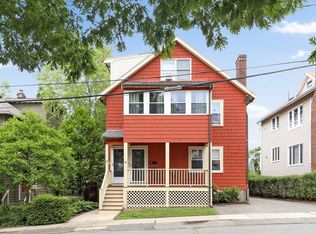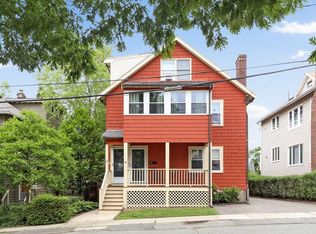Welcome to 48 Benjamin Road in the beautiful town of Belmont! This first floor sun filled 2 Bedroom 1 Bath condo features a beautifully updated Kitchen with stainless steel appliances, granite countertops and pantry. Direct access off the Kitchen to back porch area. Spacious Living Room features a fireplace that flows directly into the Dining Room. Both Bedrooms have ample closet space and hardwood flooring. Backyard common area has shared patio space. Plenty of storage in the Basement. Driveway parking available. Great commuter location close to Belmont Center's Commuter Rail Station & Bus Lines #74 & #75. Easy access to Belmont Center, Boston & major routes. This won't last!
This property is off market, which means it's not currently listed for sale or rent on Zillow. This may be different from what's available on other websites or public sources.

